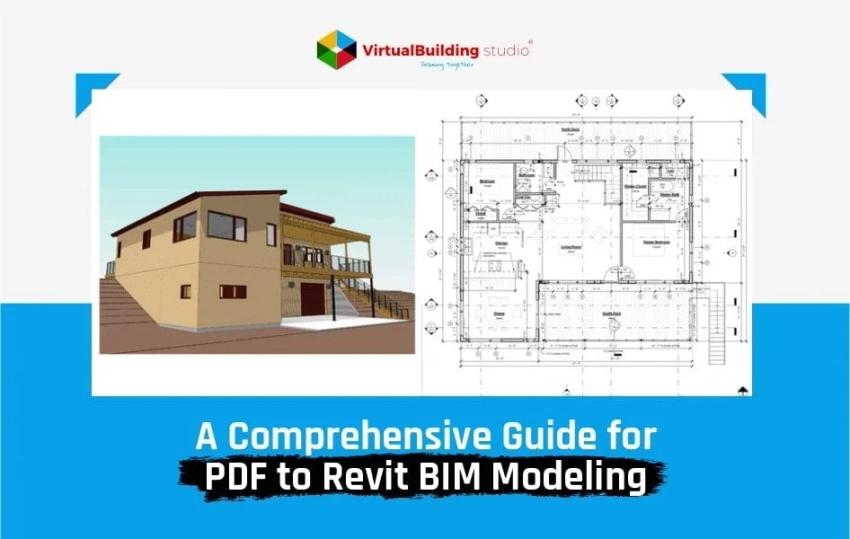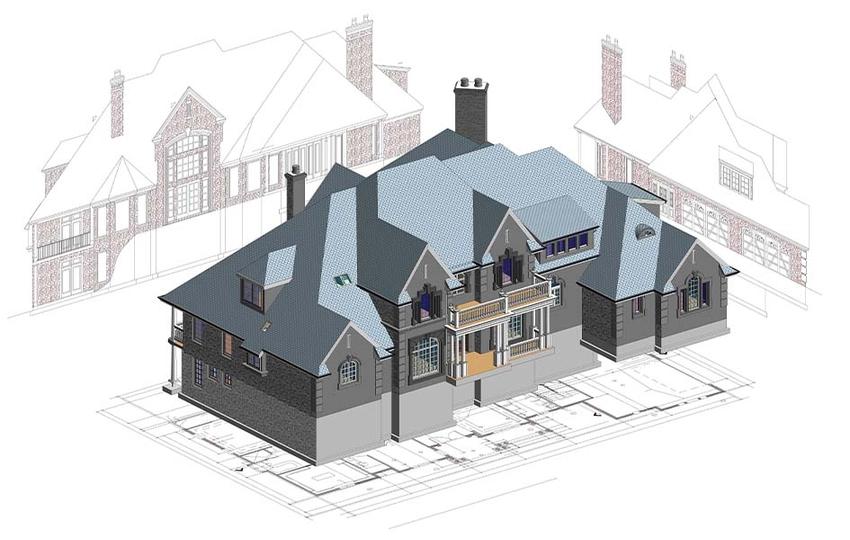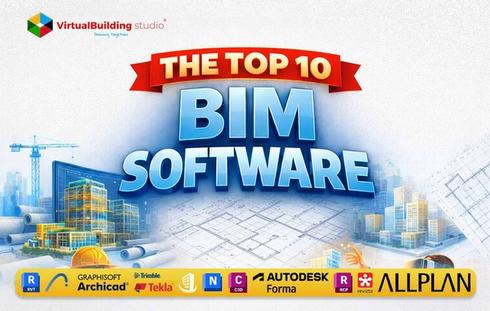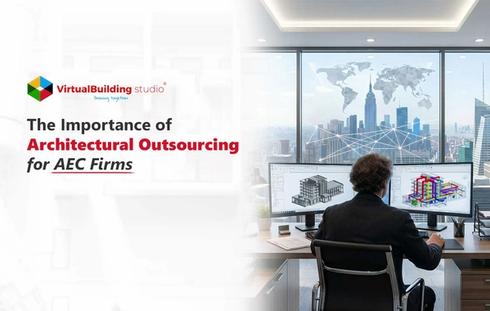
PDF files are one of the first digital formats developed to present and read drawings in various sectors including the AEC industry. However, over time, technological advancements have led to a gradual shift from PDF to Revit BIM Modeling services. Revit 3D modeling resolves the shortcomings of PDF files and provides significant input to stakeholders to work on.
Revit is a BIM modeling software deemed fit for architectural and construction project requirements. The minute details of a built form are depicted in an elaborative three-dimensional format.
BIM modeling services also enable concurrent project documentation with all updates and amendments reflected in the drawings. The conversion of PDF files to 3D models can replicate each element most interactively with the utmost precision and accuracy.
Steps for Converting PDF into Revit file
For someone who is not familiar with the Revit interface, it can be a tedious job to convert a PDF into a Revit file. The right tools and knowledge of the correct process can simplify the conversion and one can start working on the project. Let’s walk through the steps of converting PDF into Revit files seamlessly.
Selecting the Right Conversion Tool
Choosing the right conversion tool is the most crucial step of the whole process. Despite the multiple software options, the outcome is not similar using every software. It is preferable to choose software specially designed for PDF to Revit conversion and has reliable reviews from the user base.
Some available software options are Able2Extract, Bluebeam Revu, and PDF to CAD conversion. After choosing the appropriate software, download and install it on the system.
Import PDF file into Revit
After downloading and installation of the software, the next step is to import the PDF file into Revit. To do this, open Revit and select the “Insert” tab. Click on “Import PDF” and select the desired file for conversion.
Revit will analyze the file and convert it into a format that compliments the software interface. The user can start working on the file as soon as the conversion is completed.
Adjust the Scale and Orientation of the Drawing
The file scale may vary as per the software. After importing the converted file, the scale and orientation of the file should be adjusted.
The adjustments can be made with the ‘Imported CAD formats’ tab and the ‘modify’ button. Using these options, the orientation and size of the drawings can be altered as per the dimensions and layout of the project. This step ensures design accuracy and eliminates project discrepancies.
Cleanup the Converted Revit Model
After the conversion is complete, it is significant to clean up the model for maximum optimization for the project. The clean-up includes removing any unnecessary elements such as images or texts, and ensuring all shapes and lines are accurately connected and aligned.
Any shapes or lines can be connected and aligned with the ‘Align’ and ‘Join’ tools, and the unused elements can be removed with the ‘Purge Unused’ tool. The model is efficient and ready to use after proper cleanup.
Benefits of PDF to Revit BIM Modeling
The Revit 3D modeling has ample benefits over PDF drawings resulting in the AEC professionals opting for BIM-based 3D model conversions of these files.

In cases where an architect is working with an already existing structure, the drawings are converted into Revit models for a better understanding of designs and have control over the project. Some of its many benefits are:
Higher level of Coordination
The features offered by Revit 3D modeling lead to an efficient planning process and smooth execution on site. The model showcases the entire architectural design with minute details, precisely coming to life during execution.
The user experience is close-knit and seamless with multiple tools and features of BIM modeling services. The accuracy and preciseness allow for smooth coordination between the various team members involved in project design and construction.
Efficient Parametric Models
The Revit Modeling is executed following a set of rules and using parameters set for model creation in the software. These parameters are combined with Revit families to develop accurate 3D models.
The Revit family constitutes different minor to major building components and already existing building elements to use in future projects. PDF to Revit BIM modeling conversion can be used to create detailed parametric models as per the client’s requirement.
Increases Sustainability Factor
Building Construction contributes to a major percentage of environmental degradation. Considering this scenario, it is imperative to create designs catering to environmental concerns. Revit has analytical tools that can be effectively used to study the sustainability factor of a building design.
Incorporating such measures early on in design projects optimizes the process and reduces the impacts of construction on the environment.
Effortless Collaboration
The multi-user interface of Revit software is one of the most beneficial features that piques interest in adapting it as a go-to software for 3D modeling.
It allows different users to work on a model simultaneously from anywhere in the world without hampering the progress of the other.
This is among the few pieces of software that enables the user to provide design changes to another user and lets them save a copy of the progress concurrently.
Revit also seamlessly works with other software, leading to smooth CAD drawing conversions and better project outcomes. This effortless collaborative approach to the process also helps the stakeholders communicate the design intent.
Seamless Scheduling
BIM Modeling services streamline the designing and construction procedure, making Revit 3D modeling a preferable choice for AEC professionals. The precise step-by-step schedule increases project efficiency and significantly reduces the time required to complete the project.
The database is instantly updated with any changes made to the drawings or model, reducing the scope of delays or re-work on site. The seamless scheduling enhances project quality and leads to better project management throughout the lifecycle of the building.
Automated Process
The PDF file format is not editable and interoperable with other software. BIM Modeling services comply efficiently with Revit files. These files have an automated process with data stored on the platform, and any changes to the data are reflected to the user automatically.
It is a highly efficient tool for stakeholders for project database management. Human intervention is minimal, resulting in greater productivity, reduced errors, and quick executions.
Conclusion
Revit 3D modeling is a comprehensive and inclusive process offering various benefits to the AEC industry. The capability of Revit to lead any Architectural, engineering, or construction project with efficiency and accuracy is unfathomable.
Stepping from PDF to Revit BIM Modeling can do wonders for a project without compromising detail and quality. The switch to BIM modeling services has created its market with minimal possibility of error for building design and construction.



