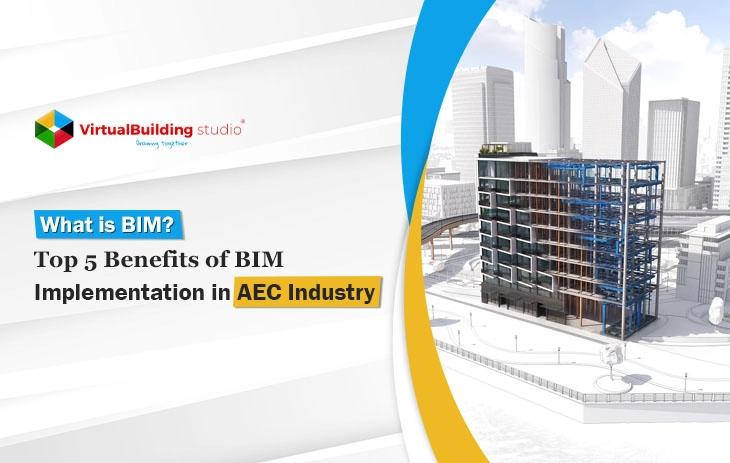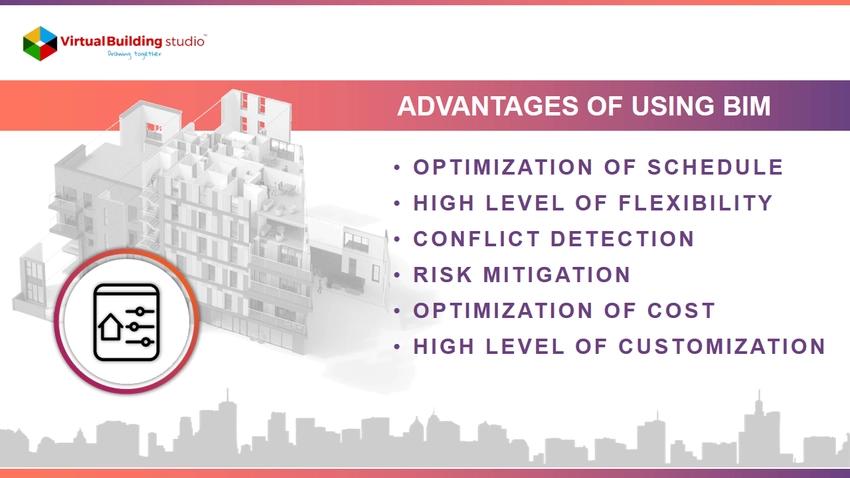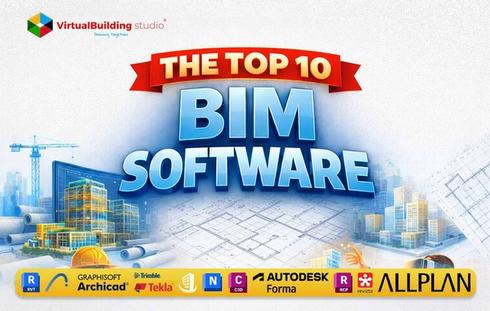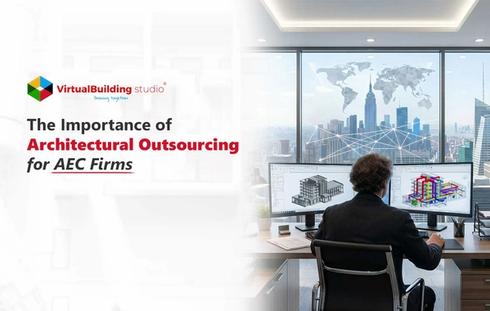
What is BIM?
BIM, short for Building Information Modelling, is a software to visualize, design, and document 3D models of buildings. BIM contains all the design and construction information of a built asset, including budgets, and fabrication details.
BIM also expands as a Building Information Modelling, which is a file of the buildings model that can be widely shared with all the stakeholders involved. As a single comprehensive file, the process of BIM enables quick and accurate coordination between the execution teams. A BIM file is usually under the proprietorship of the designer who may enable access to others.
Best BIM (Building Information Modeling) Software in 2023
It is important to ensure that the BIM software products are embedded with BIM development standards. Standardized products will have BIM Execution Plans (BEP), content management systems and Level of Detail (LOD) facilities for better work experiences. Some of the most popularly used and credible BIM software products are
- Autodesk BIM 360
- Tekla BIMsight
- Autodesk Revit
- Navisworks
- Archicad
Top 5 Benefits of BIM
BIM was recently advocated by the central government think-tank NITI Aayog as the best way ahead to speed up the completion of projects in the pipeline. The think-tank highlighted that BIM will help designers to quicken their attention to detail and clarify more the buildings final visuals.
As BIM enhances design processes and fast-tracks co-ordination, the final construction time and budget can be cut short by about 20%, according to NITI Aayog officials.
BIM also helps with avoiding some commonly witnessed errors and make decisions beforehand:
1.Industry Witnessed Advantages of Using BIM
During execution, BIM helps to easily and instantly visualize any changes to the built structure, without keeping the site personnel waiting for long. BIM is also said to be reliable for billing and site management

Extraction of any information about the building during any emergency is easy as BIM intelligently organizes them. BIM further can be used to understand methods of waste reduction, besides cost-cutting measures. Experts also suggest BIM for easier monitoring of projects.
2.Improved Predictability of the Building Execution-Issues
BIM Clash detection of any intersecting construction systems such as electrical lines, structural framework, fire exhaust networks, plumbing lines and more are notified by BIM instantly. This helps the project teams to coordinate and clear such issues at the earliest.
When the 3D model is combined with pricing data of the construction material, BIM can generate cost-estimates and time-consuming calculations can be skipped. BIM can further generate prefabrication drawings to suit the design specifications, simplifying the otherwise complex process.
3. Enhancement of the Building Energy Performance
The primary idea of BIM is to digitize and automate the building process, both in-studio and on-site. This accounts for a 20% reduction in expenses. Costs of paper for representation, and excess construction material and its subsequent wastage can be predictably minimized.
Besides, use of multiple software subscriptions can be avoided for representation. BIM also has in-built tools to gauge a buildings climatic exposure and design in response to the conditions, which can minimize usage of mechanical equipment for temperature control.
4. Continuity and Productivity of Work
Another importance of BIM is that clarity of sequencing the execution work is established amongst the team. This helps to synchronize the thoughts of different wings of an execution team and workflow is more efficient. BIM therefore assure productive work without too many halts due to internal coordination errors.
Continuity also means that the BIM file being available for view on multiple devices on the go, enables the independence of static documents and constant personnel presence.
5.Post-Handover Assistance
Buildings will often undergo modification after handover. BIM models of buildings will come in handy to quickly understand the structure and propose changes.
BIM can be used to mark demolition plans and renovation schemes and estimate the cost accordingly. Subsequent coordination between teams becomes clearer too when the renovation plans are more vividly visible in the BIM file.
Additionally, every built asset will incur operation and maintenance (O&M) costs and require a team and system to handle it.
A pre-construction plan and model for handling the O&M can ease the process. BIM is also a data storage facility in many ways, as any building information remains digitally available forever.
Hence, extracting information about the built structure, during any inspection or attendance of structural grievances, can be easily available for everyone.
Why is BIM Claimed as Beneficial to the AEC Industry?
Design and construction usually have all the chances of cost multiplication, and anticipation is required. Construction processes can produce impactful errors and delay project completion. Besides, co-ordination issues within the many members involved in the process are a hinderance too. Altogether, final project handovers may be stalled incurring losses.
These issues have been inherited into the industry from its traditional working methods. BIM, therefore, helps experts to substitute the manual labour and stress that may cause such errors naturally. In return, BIM ensures budget and time overruns are avoided while executing the product as initially envisioned.



