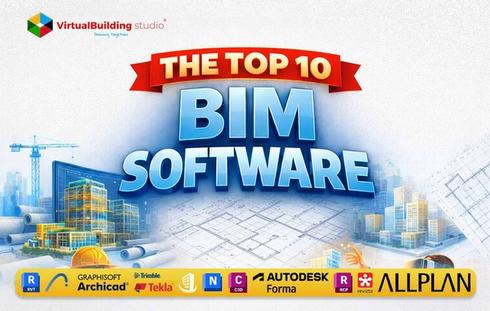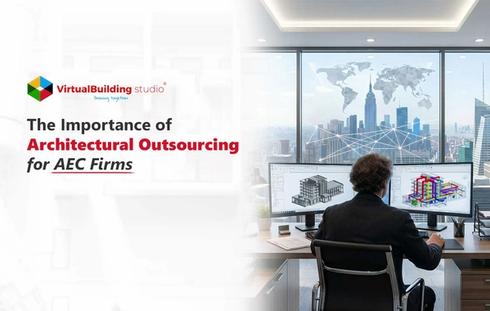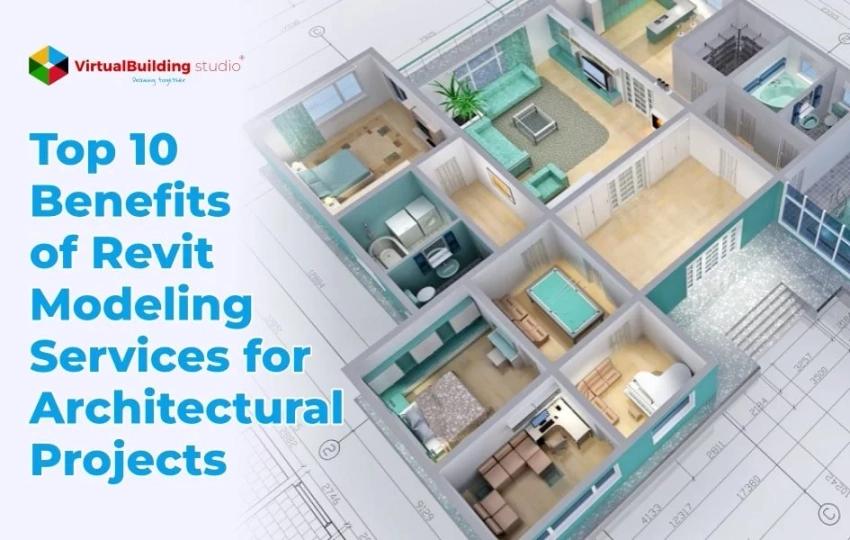
Architectural projects, unarguably, demand advanced techniques, a professional approach, and evolving software, for high-potential projects. For a hassle-free and convenient design process, Revit is the widely adapted software by the industry. It is significantly used in architectural projects as a BIM modeling software.
It generates 3D models of the project and documents the project details, from conceptualization to completion. The evolution of designing and 3D modeling software has drastically transformed the AEC industry in the last two decades.
Revit provides cutting-edge services to AEC professionals for designing in a significantly shorter amount of time with desired quality. According to the annual BIM report by UK-based NBS, only 13% of respondents were using BIM tools in 2011. Today, the number has surged to 73% of respondents using BIM software, out of which 50% are using Revit for their daily workflows.
Benefits of Revit Modeling Services
The comprehensive Revit Modeling services allow designers to execute complicated work timely along with developing realistic 3d renders. The AEC industry can benefit from these services in various ways if incorporated efficiently. Some of the benefits of using Revit Modeling services are:
Automation
A single database stores all the relevant data required to develop the Revit model of the project. This automates changes in the entire model throughout the project lifecycle whenever any amendment is done in any building component through database update. The automation of model updation translates to an efficient and more accurate building design.
Collaboration
A beneficial feature of Autodesk Revit is its ability to support multi-user interfaces. Different users can make changes to the same model at the same time which is not a possibility while working with the .dwg file format.
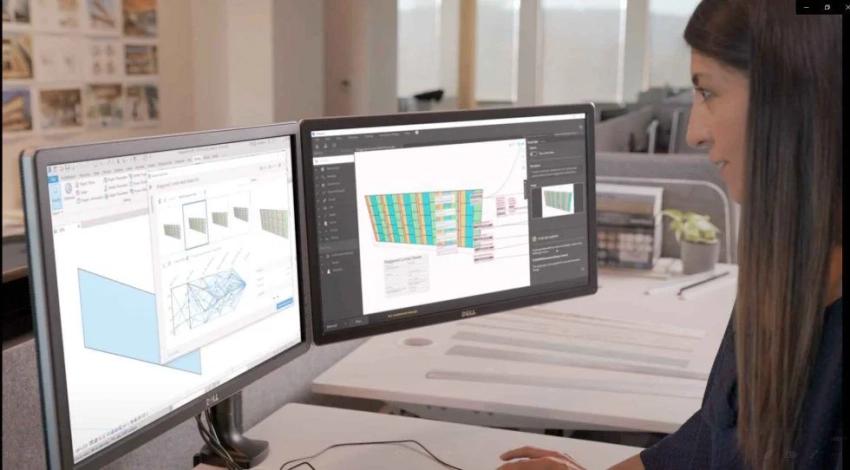
With the ‘Sync with Central’ tool in Revit, users can integrate their model changes to the central model and push the changes made by other users in the same central model to their model copy. This feature induces inclusivity and collaboration in the entire design process.
Revit is interoperable with other Autodesk software and extensive plug-ins created by other software companies, facilitating seamless collaboration between different teams and disciplines.
Scheduling
Revit model functions as a single database for all information and scheduling facilitates in cutting down time in the traditional workflows. The schedules that have been set up will instantly update as soon as any change is made in the Revit model.
It streamlines the process of changes and reworking – one of the time-consuming processes in architectural design services. Schedules can also be exported out of Revit to help with project management and then imported back with further modifications.
Parametric Modeling
Parametric modeling is a 3D modeling method following a set of algorithms. Revit incorporates parametric modeling through ‘Families’ as every element or building component is part of a family in Revit.

Some of these components are built-in software, some can be accessed through libraries and others can be designed from scratch.
By assigning properties and dimensions to 2D or 3D information, a family can be created in Revit and further modifications to these families can be made by altering these parameters. This broad spectrum of modeling provides greater control over building design to Revit modeling services.
Error Detection and Risk Mitigation
Revit modeling services reveal the errors and imperfections of a building structure at the initial stages. The detailed 3d scan of the project detects any issues that require immediate attention and allows the team to fix them before the construction goes on the floor.
Early error detection and risk mitigation enable professionals to save time, money, and most importantly any potential hazards from happening on-site during construction.
Cloud-based Access
With the growing remote and hybrid work culture, offices must have a common platform accessible to everyone from anywhere in the world. Cloud-based platforms like BIM 360 and many others, act as cloud servers for the Revit modeling services.
The users can save their models, make amendments, markup these models and sheets, communicate with other design team members and contribute to facility management after completion and project handover – all with a web browser. The cloud feature accentuates the working abilities and amplifies the power of Revit.
Energy Analysis
Sustainable and energy-conscious designing are the significantly used concepts in the building design industry. Revit Modeling services encapsulate several analytical tools offering energy analysis and environmental impact study for any specific building design.
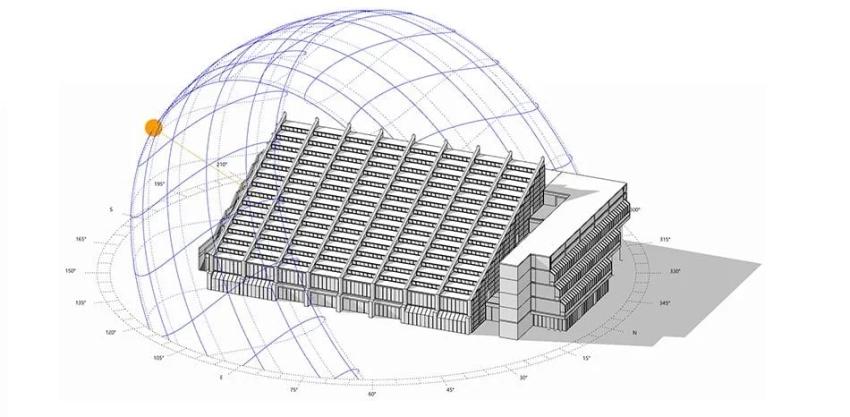
Tools like energy optimization combined with Insight 360 in the cloud help designers visualize the impact of their design during any phase of the process.
This process eliminates the need for developing any new model or using a different software. These Revit plugins facilitate the design of a sustainable and environment-conscious building throughout its life cycle.
Coordination
For a seamless and quality-driven design, coordination between 2D CAD drafting services and 3D BIM modeling services is necessary. Revit provides several useful tools for coordination between different models, trades, and file types.
Whether coordinating models as a part of the architectural design process or users from the AEC industry reviewing the model, Revit modeling services allow users to make and monitor changes through a linked model.
They can also review notifications of those changes, copy components from the model into their base model, and convey the items that require alterations to other team members.
Rendering Presentation
Rendering and presentation of a design requires the use of multiple software for incorporating different textures, elements, and materials, which is a time-consuming process.
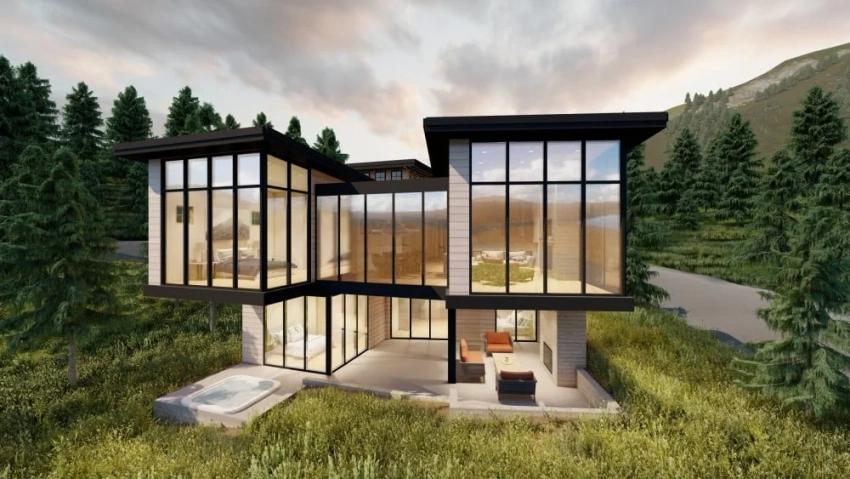
Revit provides tools for rendering and presentation all in one platform. Developing 2D presentations and 3D visualization deliverables with Revit’s extensive rendering plug-ins and material libraries is a seamless and time-saving process.
Construction Documentation
The clash detection and coordination services provided by Revit can instantly detect any potential design and coordination issues. Users can generate high-quality construction documents that are error-free, well-coordinated, and in conjunction with changes made throughout the model by any team member of the project team.
In addition, the use of Revit project templates will document the project consistently, maintaining uniformity of project delivery.
Conclusion
Revit Modeling services are the most beneficial asset for dealing with architectural projects with utmost accuracy and efficiently developing the design using 3D modeling.
The technical clarity and functional details provide exceptional realism and unmatched precision to the architectural drawings. BIM specialists can facilitate the timely completion of architectural projects with desired quality and within time constraints.

