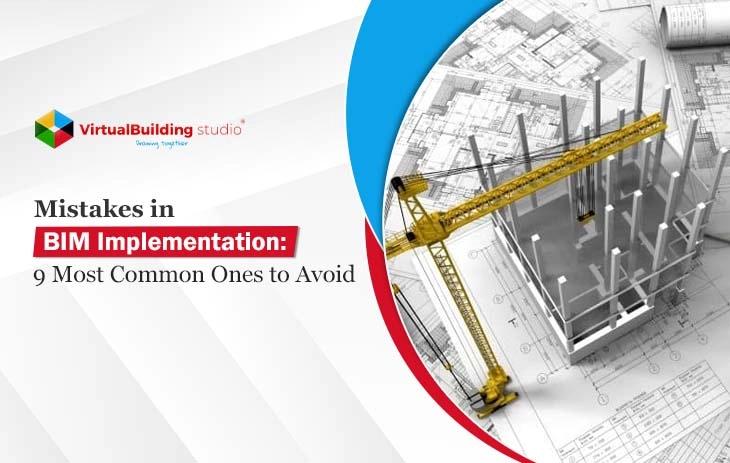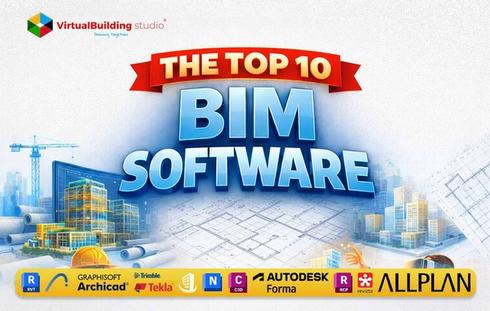
BIM implementation refers to the work-process of making the virtual version of a building. It helps to automate the architectural documentation of the building and minimize man-made errors for accurate construction. Clarity of the final design output is key for efficient and accurate BIM implementation. To assure we don’t work ourselves off this track, lets note some common dos and don’t for BIM implementation:
Mistake 1: Lack of BIM-execution-Plans (BxP)
A BxP contains the work-standards formulated and agreed to by the team members. Not adhering to the BxP by any team members may increase errors and slow the process.
Don’ts:
Projects aren’t not to be started without a BxP. Besides, no member of the team should be left out of the BxP formation which may disunite everyone’s work.
However, creating long and complex BxPs can be disengaging too. BxPs must not use difficult terminologies too.
Dos:
To avoid confusion and boring BxPs, define the project goals and objectives clearly, which must be understood by all designers, engineers and contractors. Furthermore, the clients wants are to be clearly visualized and there should be a common understanding of it.
Afterwards, supplementing them with BIM usage protocols can achieve efficient workflow. Agreements on the kind of 3D and 2D components to use, the allowed BIM tools and file saving and sharing methods are some examples.
Most importantly, updating BxP according to changes in the project and distributing them to all stakeholders accordingly assures full unity in work.
Mistake 2: Using unsuitable hardware and hosting techniques
We often equip high-grade and expensive hardware and software to make our computer highly capable. Picking the right products that suit our nature of work can prove cost-effective and fool-proof.
Don’ts:
Higher software versions and powerful hardware without understanding the requirements should be avoided. They may overload our systems and shoot up the cost.
Dos:
Consult a BIM expertmanager beforehand to judge the hardware requirements for specific types of BIM implementation used.
Deciding on the precisely required CPU speed, memory size, graphics card, hard-drive type and size, and the number of cores are crucial. Additionally, set up a cloud server to host the BIM files with common accessibility rather than local file usage.
Mistake 3: Inaccuracy of the building information
Don’t waste time obsessing over the BIM model. We often sink into the modelling process and over-cook it with details that are rather unnecessary and invisible.
Don’ts:
Importing complex 3D components into a BIM file should be avoided. Becoming a BIM expert isn’t the objective.
At the same time, don’t use the same 2d and 3d components for different representations.
Dos:
The BxP should set up 3D and 2D families that have the necessary variety, compatibility and usable file sizes. The family set should be free of complexity and small in file size.
Mistake 4: Wasting time by over-modelling
Don’t waste time obsessing over the BIM model. We often sink into the modelling process and over-cook it with details that are rather unnecessary and invisible.
Don’ts:
Don’t focus on excessively detailing part of the model that may not be visible. Sometimes we end up detailing unnecessary parts of the model, if we are clear about the final output needed, or if we don’t follow the BxP.
Dos:
Determine the Levels of Detailing (LOD) required at various stages of the project, such as LOD 100 (concept), 200 (scheme), 300 (detail design), 350 (construction documentation), 400 (fabrication and specification) and 500 (as-built).
Mistake 5: Skill up accordingly
Software upgrades in the market will have new tools. Seeking to master or purchase them all means digging ones own grave. However, expertise only in older versions will render us incapable of using updated ones. Learning only those which make our work easier should be the mandate.
Mistake 6: BIM coordinator/expert should not be the project leader
BIM managers provide services with their expertise which lies within the software. Hence, a BIM manager shouldn’t call the shots, but must only receive instructions from the design team. This ensures unity in understanding and correctness of modelling between everyone.
Mistake 7: Variations in modelling from design to execution
The model shouldn’t take different forms across the process of design and execution. The clients needs, the designers interpretations and the BIM teams understanding are crucial for correctness of BIM implementation.
Mistake 8: Running quality checks
We must always ask ourselves- can this BIM file clearly guide us on how to build on site? Or, is it a sophisticated model that seems misaligned with our design specifications? Periodically checking if the BIM is straying away from the targets is important to ensure efficient completion.
The model should resemble the on-site construction approaches and consist of material specifications that are workable with associated vendors.
Mistake 9: Balancing member strengths in the BIM team
The members of a team may have varying BIM strengths. Make use of each others strengths to the teams advantage can help with achieving the tasks on time. Mismatches in capacities of BIM team members must be bridged, which may otherwise create pockets of knowledge lying under-utilized.



