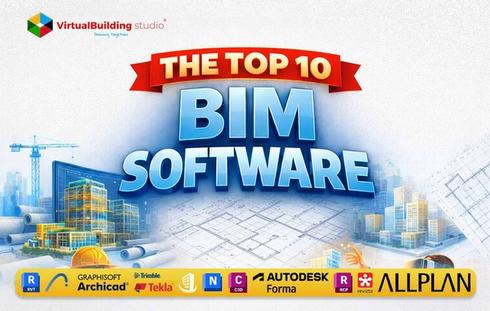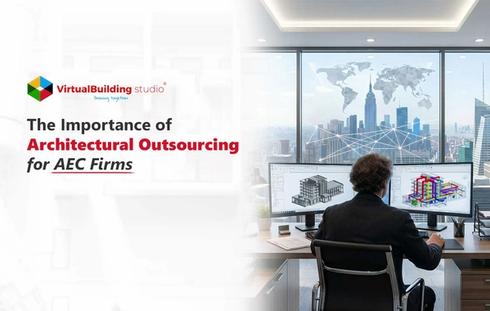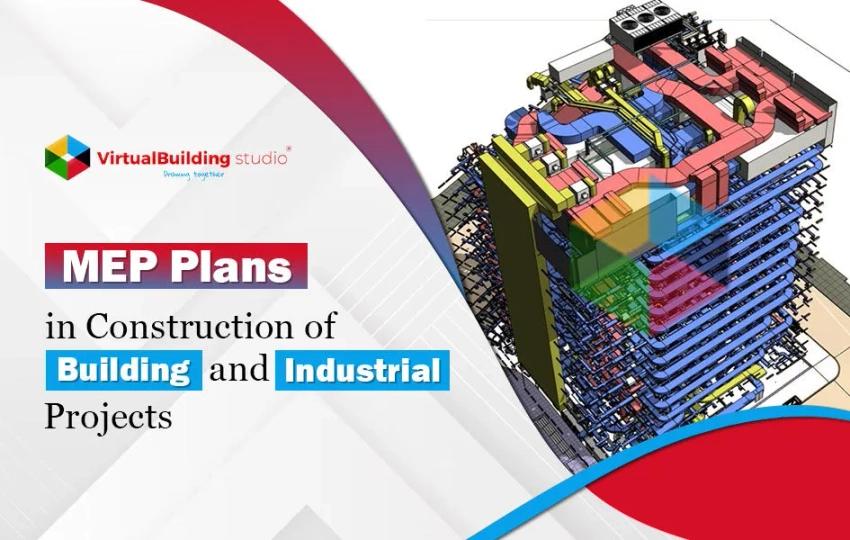
As rightly said “It is the sum of the parts that make up the whole,” every process is an amalgamation of several steps and actions. Similarly, building designing is also a concoction of multiple procedures and drawings coming together to make a whole. Mechanical, Electrical, and Plumbing or MEP Plans are a significant part of this complex building design process.
AEC professionals employ BIM modeling services to develop seamless 3D building models with explicit information that simplifies the design communication and execution processes.
Among excavation, structural, and other drawing sets included in the BIM modeling services, MEP drawings are the drawing sets required to amplify the building performance and ensure clash-free laying of MEP systems on-site.
Let’s explore MEP Plans in detail, understand the three drawing sets and figure out how they can benefit industrial projects.
What are MEP Plans?
MEP Plans elucidate the installation and operational details of the building, including positioning, layout, and materials of HVAC ductwork, piping, fire control, and conduits. These systems are engineered to create a habitable space that is appropriate for use and occupancy.
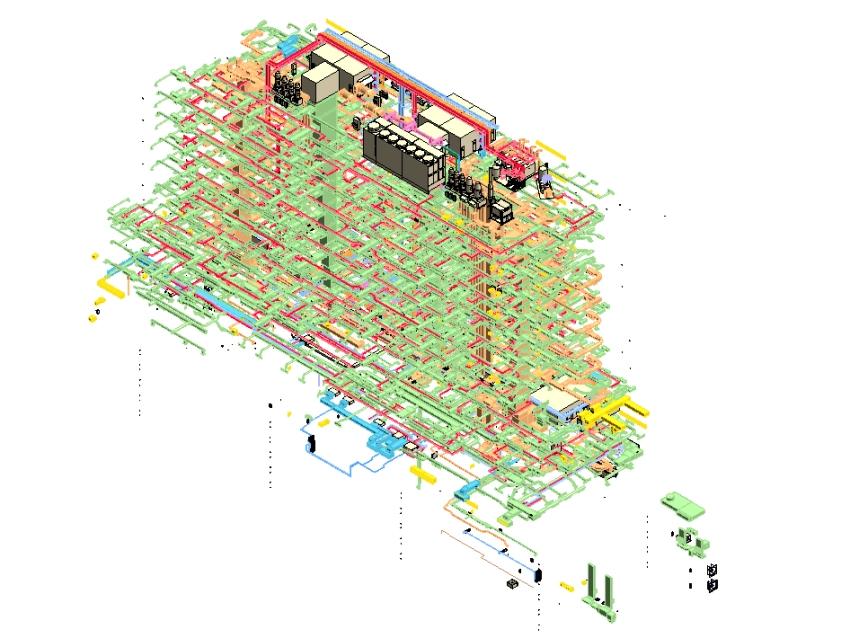
An empty room is converted to a breathable space using MEP BIM modeling services, irrespective of the building type and scale. As these disciplines function at a prominent scale in a built form, these plans are employed together to achieve optimum performance of HVAC systems, drainage systems, fire fighting, indoor and outdoor lighting, and fire alarms.
An MEP drawing depicts all the wiring, piping, visible electrical equipment, fixtures, plumbing mains, important terminals, and related components.
Here is a detailed analysis of individual drawing services and their inclusions:
Mechanical Plans
Mechanical plans are used to improve and develop data about the mechanical layout of the structure. MEP plans can ensure proper workflow, accuracy, and effective facility management for the users.
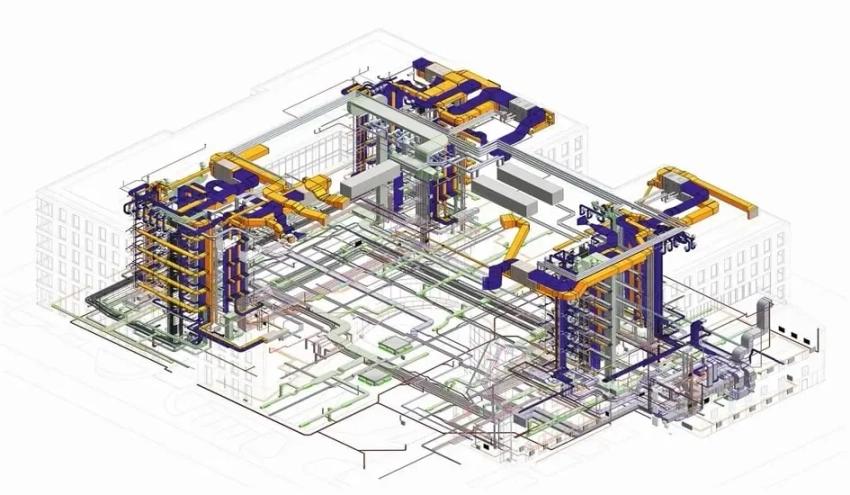
The mechanical system of any project constitutes several systems that account for a functional industrial space; Heating, Ventilation, and Air Conditioning (HVAC) systems forming a major part of it.
HVAC systems interact with each other to control the humidity and temperature of a space, making it comfortable for its occupants. The mechanical plans also entail information about the mechanical equipment installations, highlighting their best working capacity.
A myth commonly accepted while designing for mechanical systems is that over-engineering is a beneficial thing. For industrial projects, using oversized chillers or boilers tends to cycle rapidly, leading to room temperature fluctuation and early equipment breakdown. So, over-engineering should be avoided in all circumstances to achieve a successful mechanical system for the structure.
Mechanical engineering is also responsible for generating optimal routes for heat distribution systems, including steam piping, air ducts, refrigerant lines, and hydronic piping.
These systems facilitate the maintenance of indoor air quality and humidity levels within the recommended relative humidity limit between 30% to 60% by ASHRAE for comfortable occupancy.
Inclusions:
- Detail of Break lines
- Location of damper
- Thermostat and diffuser locations
- Layout of continuous lines, center lines, and hidden lines
- A bill of materials
- Rates of design air delivery
Electrical Plans
A common requirement for the seamless functioning of all building components is the ‘Electric system’, which can be addressed as the power backbone of the building. Electricity systems are not just about lights but powering alarm systems, heating systems, and other devices.
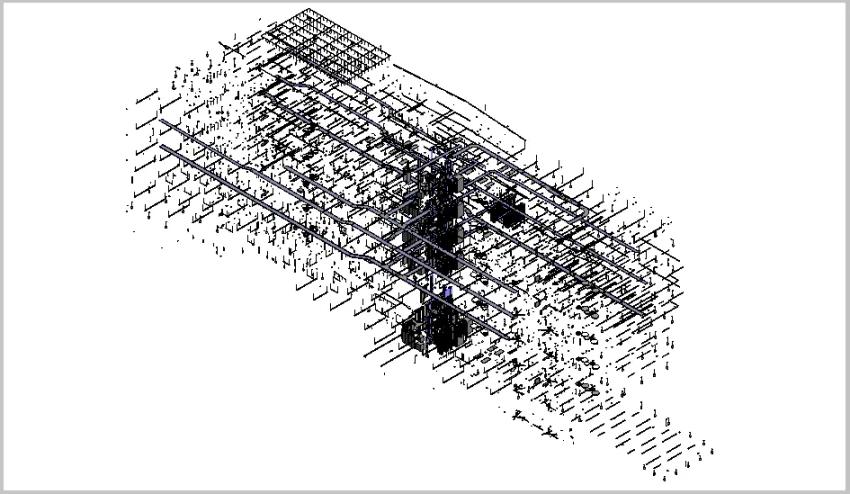
Electrical drawings from the MEP plans provide information about every distribution center of the structure and details about power supply assistance. Communicating, troubleshooting, or documenting a powerhouse situation can become a tedious job if not for the Electric system of the building.
The engineering services can help in planning out the layout for wiring and conduits using MEP design software that limits the overall length of the circuit and eliminates site clashes with mechanical and plumbing services.
The site engineers can decode MEP plans to troubleshoot problems and save time and costs invested in project completion. It is crucial to consider circuit protection devices, proper grounding, and surge potential to ensure safety and provide maximum energy efficiency.
For industrial projects, it is essential to devise the best routes for electrical conduit and wiring, providing flexibility and ensuring optimum material usage.
MEP BIM Electrical services can help in planning the most suitable electrical layouts for wiring and conduits, minimizing space usage and total circuit length.
Inclusions:
- Control Mechanisms
- Wiring diagrams
- Security and access control technologies
- Indoor and outdoor lighting details
- Switch & socket positioning details
- Details about the provision and distribution of electrical power
- Alerts and monitoring systems
Plumbing Plans
A well-planned plumbing layout depicts the simple and crucial system of water intake in the building and flushing out of the waste back out of the building. The plumbing layout defines the sizes, shapes, and locations of pipes, valves, tanks, and fixtures to avoid site discrepancies and the need for modifications.
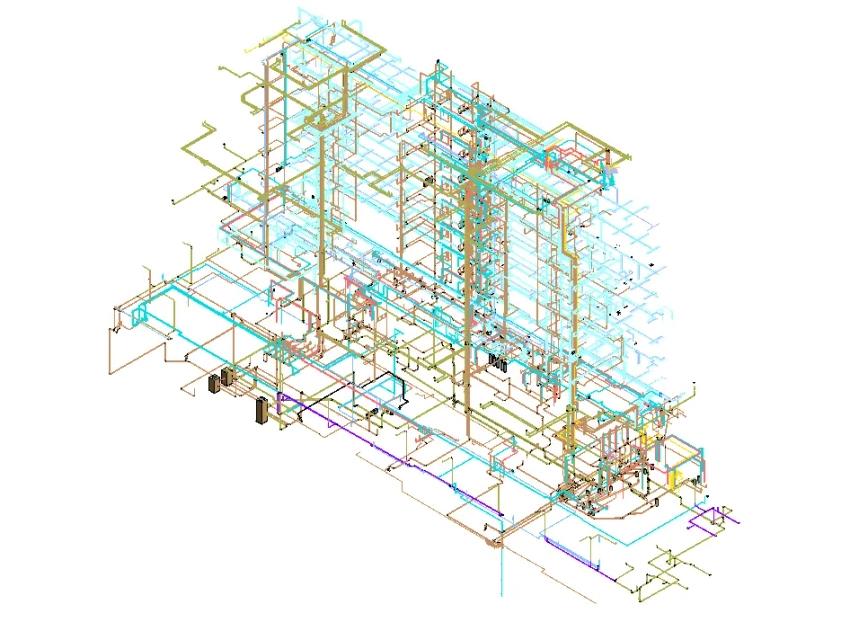
The system maintains the smooth circulation of water within the built form, provides fresh and clean water to the inhabitants or users, and ensures the removal of residual wastewater outside the building premises.
It is important to ensure the inclusion of key coding, drain-waste-vent elevation, and supply drawings while developing MEP plans for plumbing services.
The DWV elevation depicts the system that is designed to carry water and waste in the structure, and the supply drawings indicate the estimated length of supply pipes and the size of these pipes.
The BIM plumbing services are inclusive of assigning hot and cold water sources for usage, purification techniques that can be used for water treatment, effective sewage systems, and drainage systems for groundwater, underground water, and rainwater.
Inclusions:
- Supply drawings
- Drain-waste-vent (DWV) elevation
- Positioning of Valves
- Riser drawings
- Sanitary fixtures and their exact type
- Pipe sizes
- The layout of Vent Pipes
- Location of Drains
Significance of MEP BIM Modeling Services
MEP BIM modeling services are a team effort well equipped and skilled with the ability to generate MEP plans with utmost efficiency. The construction companies prefer operating with MEP building services rather than opting for three different professionals to focus on each discipline separately.
A combined service ensures seamless operation and execution of all three systems on the project site. Here are a few of the benefits of MEP services for industrial projects:
Minimize Overall Energy Consumption
If you think about industrial projects, the areas of energy consumption are mainly HVAC, lighting, machinery, and other electronic devices. MEP companies can treat these areas as opportunities to reduce energy consumption and enhance building performance.
This can be achieved by integrating building system controls into the spaces and using lighting device efficiencies. Another sustainable method for energy consumption can be incorporating solar energy plants while designing industrial projects.
Solar plants allow industries to generate their energy as an infinite resource and fulfill large energy requirements of industries during peak periods.
Reduced Water Wastage
Water is a prominent natural resource that is cheap, but is often wasted as water wastage or leakage. The construction companies can integrate MEP BIM modeling services and generate MEP plans for efficient plumbing layouts and ensure minimal wastage of this precious resource. Strategies such as touch-free taps and low-flow toilets can be introduced as simple approaches for saving water.
Significant Cost Savings
Well-detailed MEP plans lead to easy extraction of data and execution of various services on construction sites seamlessly, leading to a better design development process.
MEP services prioritize energy efficiencies and resource optimization leading to significant cost savings on industrial projects. With the help of MEP plans, construction professionals can eliminate clashes and discrepancies before the construction work starts, resulting in minimal rework and material wastage, ultimately reducing project costs.
Conclusion
The intersection of three disciplines of building design, namely mechanical, electrical, and plumbing services, necessitates the requirement of MEP BIM modeling services for construction projects.
These services provide building automation that allows for centralized handling of MEP systems using hardware or software networks, boosting efficiency and offering control over various critical operations for satisfactory building performance.
A construction company can include BIM modeling services for their industrial or any other projects for incorporation of MEP plans with expertise, reducing the overheads and streamlining the workflow.

