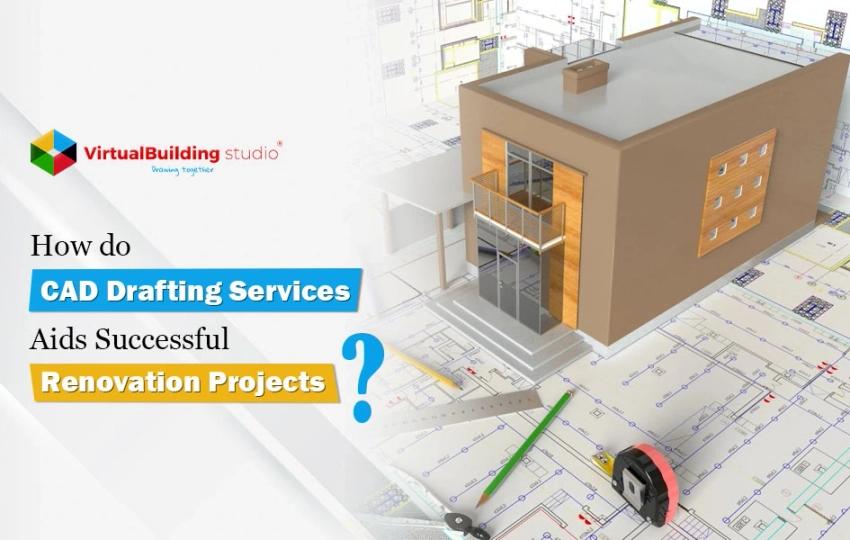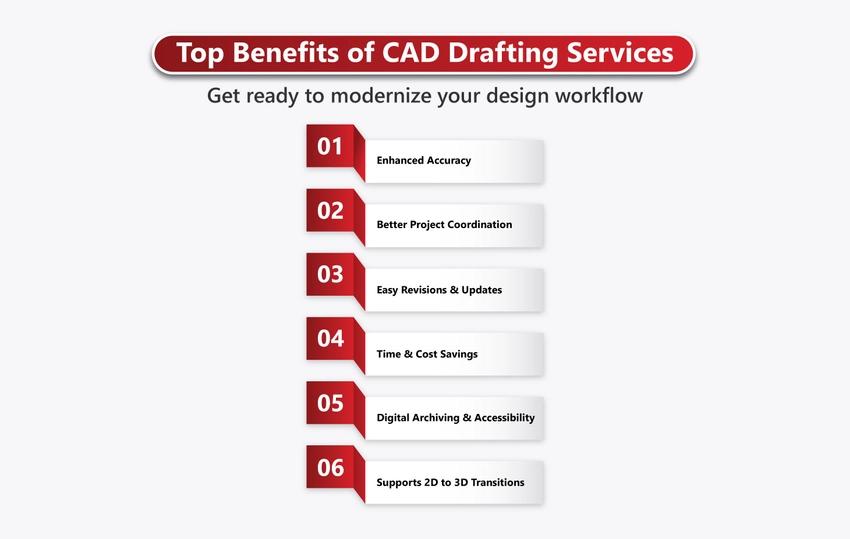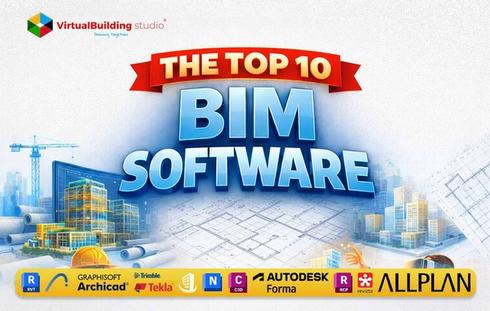
CAD drafting services use computer-aided designing technology that allows architects, designers, and creators to develop structures and products in a digital drafting space. 2D drafting services have replaced the conventional architectural drafting manual methods, inducing accuracy and detailing to the project.
Increased productivity, design quality, better drawing output, project documentation, and data communication are some of the many benefits of integrating CAD drafting services into an architectural project.
As per verified market reports, the global CAD software market is anticipated to grow significantly at a CAGR of 5% and reach USD 8.1 billion by 2024 to 2030
Architectural CAD drafting services involve devising technical layouts and details of a project including floor plans, structural layouts, sections, and elevations, explicitly reflecting the design intent.
For architects dealing with renovation projects, it is usually a tricky job to remodel or refurbish an already existing structure. Working closely with an experienced team skilled in architectural CAD drafting services makes it easier for them to integrate new portions into the old layouts and helps in identifying the areas worth retaining.
2D project drawings accelerate the renovation process and set communication in motion with the project team and clients concurrently.
Let’s discuss in detail the benefits and challenges of integrating CAD drafting services into renovation projects.
Benefits of using CAD Drafting Services
The design and construction industry is still significantly dependent on CAD, as it brings unparalleled benefits to renovation projects.

Its accuracy and detailing provide meticulous planning and documentation benefits. Let’s understand these benefits in detail:
Accuracy of As-Built for Renovation
It is a tedious job to document the existing structure manually without any errors or discrepancies. CAD drafting services enable engineers to create meticulous as-built drawings with utmost accuracy and precision with minimal scope of errors.
This digital documentation can be used for renovation projects, ensuring that every design change aligns with the existing structure. The drawings make it easier to make modifications and execute renovation projects with maximum finesse and without losing the existing essence of the space.
Effective Distribution of Work
CAD drafting services include drawings of different trades of a building, facilitating coordinated construction work. For instance, a plumbing layout discusses the water supply system and related fixtures, while an electrical plan depicts a power scheme and all electrical appliances.
One can get all the necessary technical details about a property from basic exterior elevations to intricate molding details. The drawings can help the lead designer in the effective distribution of the work among specific experts, and assign them with their respective tasks and deadlines.
Effective Collaboration and Communication
The modern versions of CAD software are compatible with cloud technology, providing a platform to share, discuss, and document project data. It allows the project stakeholders to engage in efficient collaboration and develop a solid platform for everyone to communicate and work together seamlessly.
The mutual understanding between the project stakeholders impacts the completion time and project costs significantly. The construction workers can be provided with technical instruction with these virtual blueprints to complete the project quickly and efficiently.
Compliance with Codes and Standards
Renovation projects follow a meandering course of work abiding by various codes and standards. With 2D drafting services, architects and designers can create designs that align with the codes and standard preferences of the existing structure without compromising on aesthetic aspirations.
The regulations and guidelines help mitigate the construction roadblocks and open a broad spectrum of possibilities to experiment and execute while renovating.
Structural Improvisations and Retrofitting
For dealing with renovation projects, it is crucial to work on structural improvisations and retrofitting to comply with modern safety and building codes.
Architectural drafting services provide tools that can accurately document the existing structure, identify the weak points, and enable the designing of appropriate solutions.
CAD drawings guide the enhancements to the existing structure, be it implementing seismic guides, reinforcing foundations, or adding structural support.
Challenges of using CAD Drafting Services
Before we incorporate CAD drafting services into renovation projects, Let’s look at some of the most common obstacles faced by AEC professionals while using these services and their effective solutions:
Compatibility Problems
Collaboration is an essential step for the successful completion of any project. Collaboration involves working with multiple stakeholders who work with different versions of CAD software, resulting in compatibility issues and conflicts between the team members.
Solution:
One thing that should be adopted at the beginning of the project is standardizing a common CAD software platform for all team members. If stakeholders are using different versions, use CAD file converters to facilitate seamless collaboration. Regularly updating software versions can also help in enhancing compatibility.
Resource Constraints
Architectural projects have tight deadlines, and finding a skilled CAD professional to execute the work within those time frames can be a challenging job. The unavailability of a skilled draftsperson might lead to compromise on quality and project delays.
Solution:
For such projects, it is advisable to collaborate with skilled CAD drafting services providers with a team of efficient draftsmen. These service providers allow resource scaling for any project without compromising the work quality and complying with the time constraints.
Complex Designing
Renovation projects often come with a plethora of challenges and complexities that require attention when making modifications to the existing structure. CAD drafting services can deal with intricate and complex designs that demand handling with accuracy and precision. The requirement to focus on details increases the chances of errors, leading to delays and rework.
Solution:
Using advanced CAD software with intelligent error-checking capabilities, resulting in minimal errors and rework. Integrating automation into the process can simplify repetitive tasks and ensure consistency in design.
Conclusion
The relevance of 2D drafting services for various types of architectural drawings is unmatched, and it serves as a solid foundation for the architectural, engineering, and construction industry. These services ensure the success of renovation projects with their transformative capabilities and unwavering support.
CAD is a precision-driven tool, which not only streamlines the renovation process but accentuates the quality of the final project outcome. CAD facilitates the thorough planning of renovation projects, explaining the process to the contractors, and communicating the design language to the team and the clientele.
CAD drawing services empower professionals to maneuver the maze of complexities with certainty and achieve desired outcomes.



