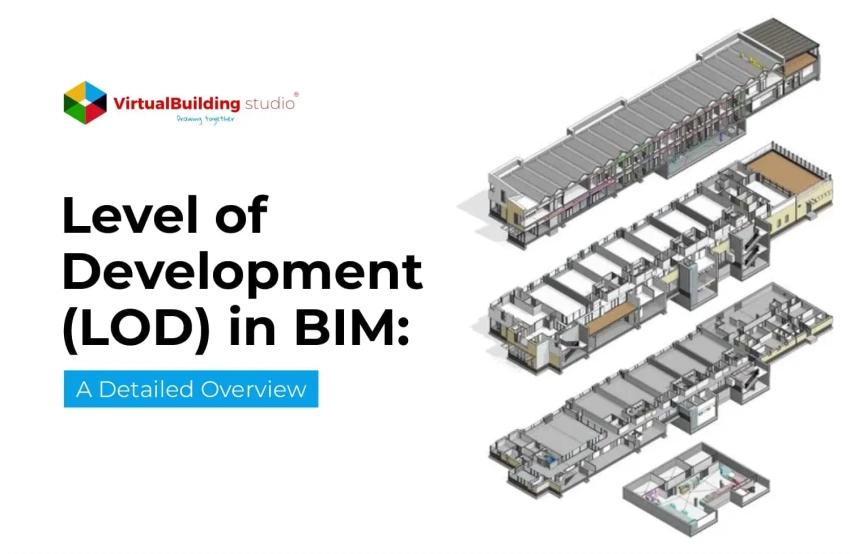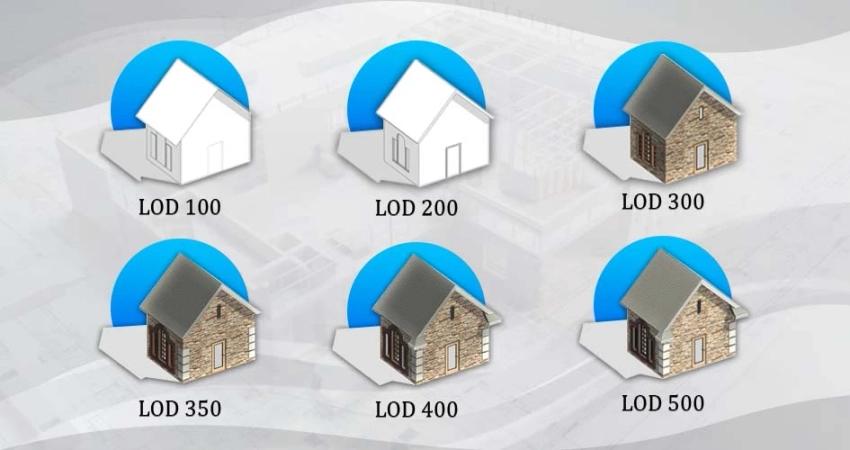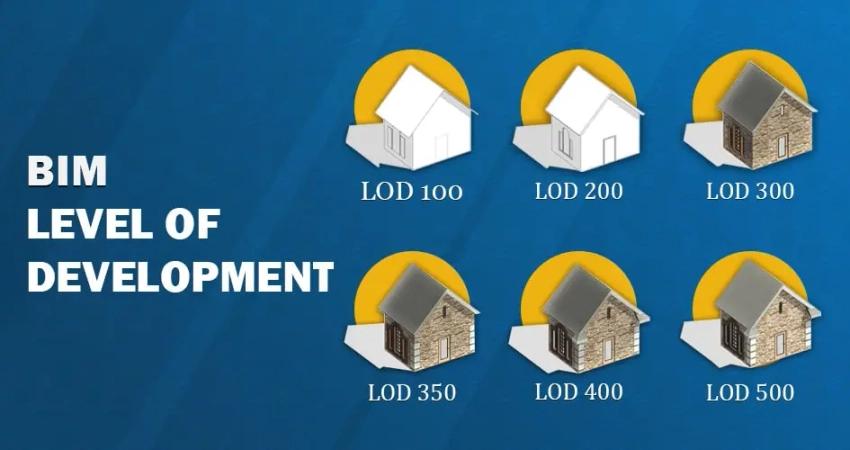
Building Information Modeling (BIM) is the digital representation of any building that allows architects and all related stakeholders to rely upon throughout the building lifecycle. It provides a streamlined workflow and facilitates proper coordination amongst the project team members. The Level of Development in BIM further simplifies the working process through various levels and results in an execution rooted in standards.
Origin of Level of Development (LOD)
Level of Development (LOD) was first introduced in 2008 by the American Institute of Architects (AIA); the concept was already in use. It defined the five different levels of development to elaborate the stages of detailing in BIM.
Vico Software – a construction analysis software company, first used a system similar to LOD, associating the digital models with the project cost.
All the parameters and details related to the digital model were made accessible to everyone by the company at different stages of the design process.
What is the Level of development (LOD)?
Level of Development (LOD) is a set of standards devised for Architectural, Engineering and Construction professionals. It provides the evolutionary analysis of the element’s geometry and related information throughout the process and conveys its reliability to the concerned team for further work at different development stages.

Also referred to as a lifecycle BIM tool, it helps professionals to document and specify the BIM contents precisely and clearly. It was formulated by AIA to establish a standard framework and develop an efficient communication tool.
The inherent characteristics of the elements in a model can be defined by the designers with the help of LOD specifications at different stages.
The LOD enhances the BIM planning, allocation, communication, budgeting, collaboration, and scheduling, helping in reducing the possibility of reworking.
The clarity in illustration provides a depth in the model which equips the user with an understanding of how and at which stage they can rely on the element. The team can communicate with other consultants related to the project, discussing the usability and limitations of the model.
The AIA defined six levels of development, which state the reliability and complexity of a BIM model on a 100-500 scale. Generally, 80-90% of the elements of a project are expected to reach a minimum of LOD-350. Each level refers to a different stage during the design or construction process.
The details and level of information for the BIM element increase with the increase in the level of development. The scale facilitates communication between BIM teams and clarifies the details of the components required at each stage.
Looking for LOD 100, 200, 300, 350, 400, 500 Modeling Services for your Design and Construction project. Contact us with your requirements.
Difference between Level of development and Level of detail
The level of detail is often perceived as similar to the Level of Development while both being different from each other. The level of detail describes the proportion of details encompassed by the model elements, but the level of development specifies the extent of thought put into developing the specifications and geometry of the elements in a model.
LOD also entails the degree to which the working team can depend on the information while using the model. In more simplified terms, the level of details can be described as an input to the element and the level of development as the output.
Various Levels of development in BIM
Enlisted are the six levels of development as defined by AIA –

LOD 100 – Conceptual Design
- The model is in the preliminary stage in this model of development, elucidating the parameters such as height, area, volume, location, and orientation.
- The model is simple with no decorative elements or patterns on display in the frame but uses a mass representation to depict the elements of the model.
- The information provided in this stage is perceived as an approximate analysis helping the professionals to understand spatial requirements.
- It involves some primary analysis inclusive of site construction phasing, whole building energy analysis, and conceptual cost.
LOD 200 – Schematic Design
- It is the schematic designing and design development stage of the model taking the longest time among all levels.
- The degree of complexity slightly increases in this LOD with the display of geometric features like shapes and dimensions.
- This level uses an approximate outline of the model which is further used for construction documentation instead of a mass model.
- The model will include the approximate quantity, size, location and systematic relationship of the objects planned for later installation.
LOD 300 – Detailed Model
- LOD 300 is a detailed representation of the project with accurate dimensions, sizes, quantity, orientation, and location.
- It also includes the details of fabrication, installation and information on assembly with the elimination of rough shapes and exact elements in place for every aspect of the project.
- The engineering and architectural drawings are accurate and precise, with appropriate information for use in the construction phase.
LOD 350 – Model ready for construction
- The information obtained in this level of development is similar to LOD 300 but its relatability on other components of the building is also defined in this stage.
- This level guides the installation know-how for different building components and the ways these components align with other building systems.
- The level might also include non-graphical details. The different building parameters can be analyzed without using non-modelled elements.
- In LOD 350, the model runs the clash detection program and effectively builds connections between building materials by resolving all the clashes with appropriate BIM services.
LOD 400 – Fabrication & Assembly
- It is the construction stage of the LOD and outlines details such as fabrication, assembly, and installation of components.
- For the majority of projects, LOD 400 is developed by trade partners with inputs from AEC professionals.
- The information from this level of development can be given directly to the manufacturers for making building components.
- A main difference between the other four levels and LOD 400 is trade scheduling. In all other levels, various trades get completed at different stages, but all trades align together for LOD 400.
LOD 500 – Final model
- LOD 500 is the post-construction, as-built stage of the model with verified fields in terms of size, location, quantity, orientation, and shape.
- The project managers can later refer to LOD 500 for operation, maintenance and lifecycle management purposes.
- The LOD 300 model is intertwined with the fabrication data of LOD 400 to achieve the final level of development.
- The LOD 500 includes maintenance records, geometric information, and equipment details along with the general details of the building.
Benefits of Level of Development (LOD) in the AEC Industry
LOD is a vital part of the whole BIM process. Any negligence towards it can create difficulties for the team working on the project in coordinating and functioning in alignment with each other.
The proper use of LOD brings ease of communication and collaboration enhancing the pace of work. Some of its benefits are listed below:
1 Enhanced Workflow and Better Communication
The project designers can deliver proper guidelines with detailed information and data about all the elements to their subordinates, ensuring a streamlined workflow and no lapses in the execution and maintenance of the project.
The various levels of LOD allow the contractors to conveniently execute all processes as per the BIM model, and designers can easily direct their teams at all stages simultaneously.
2 Increased Accuracy of BIM Models
The accuracy of BIM models is accentuated by the inclusion of LOD in the process. The different team owners associated with specific niches of designing can cater accurately to their design needs using a BIM model and get clarity about the final scope of work.
Conclusion
With the digital office culture and working procedure of designers, 3D BIM modeling are the major designing tool used critically for all projects. It becomes a tedious task to explain to everyone the project expectations and completion process. Also, different team members perceive the project differently and look forward to different timelines for completion.
LOD comes into the picture, standardizing the definition of completion and eradicating the possibilities of discrepancies related to project completion. It uses advanced technology that enhances the work quality and introduces design clarity among the team members.



