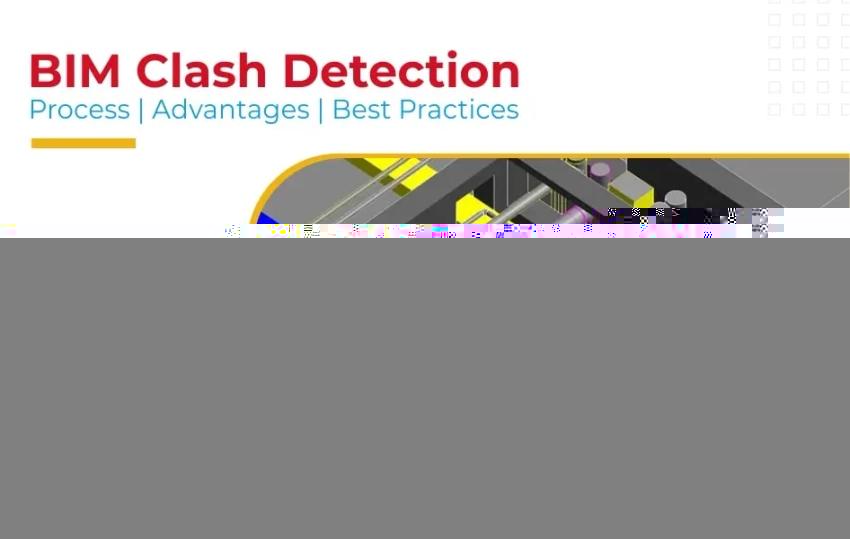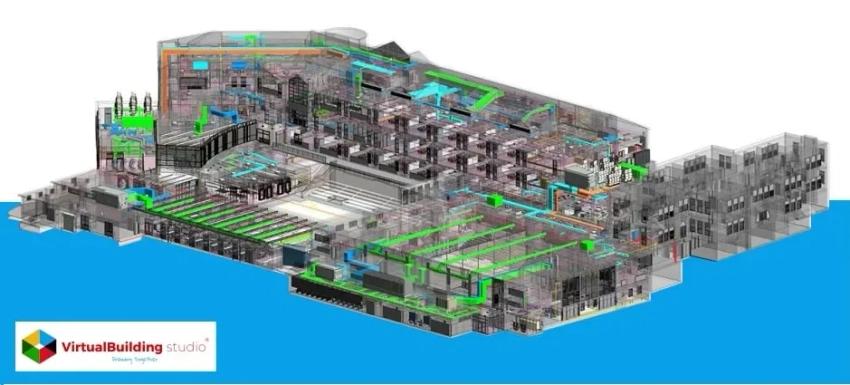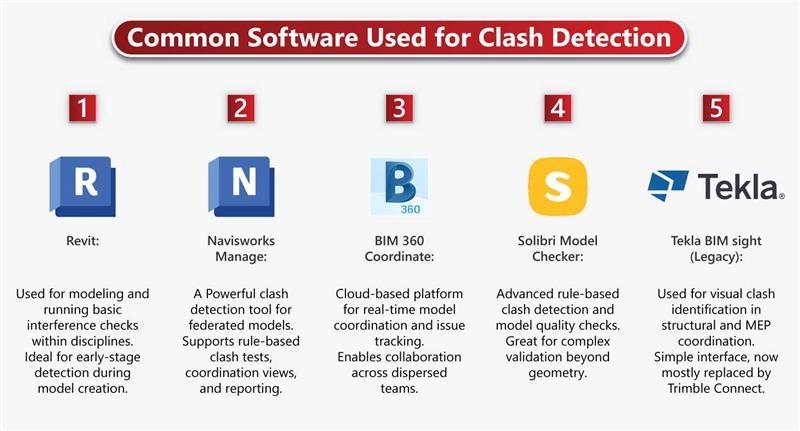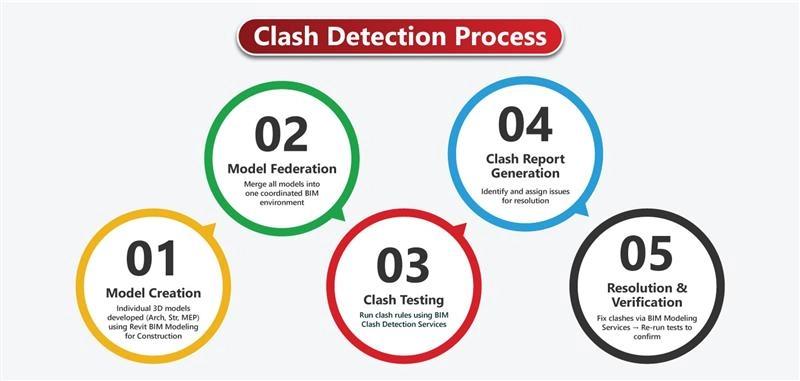
Architectural and Engineering design are dynamic fields with the involvement of several stakeholders to work on the desired requirements. The engagement of different stakeholders like contractors, engineers, designers, vendors, and suppliers, makes the process of project execution very complex. BIM Modeling services come to the rescue by providing a synchronized process that brings together all the stakeholders on the same page.
Leveraging the potential of BIM will ensure no surprises during the construction phase and highly accurate and precise execution of work. BIM Clash detection services enable the developer to create an error-free structure.
What is Clash Detection in BIM?
Architectural projects are a concoction of multi-disciplinary trades such as Structure, MEPF, Interior, Landscape, and much more. BIM Clash Detection services encompass the identification and resolution process of clashes between these various trades.

Architects, MEP consultants, and Structural engineers prepare the models independently, which might lead to the risk of different elements inadvertently overlapping with each other. Clashes are detected between various building elements with the integration of all individual trades.
These clashes can arise when different design components, like HVAC systems, structural elements, or conduits, overlap or interfere with the buffer zone of other building elements. These clashes are then highlighted and notified to the concerned design consultants.
The clash detection is executed again after resolving the existing ones to ensure overall coordination. BIM Modeling services play a significant role in determining the constructability issues before the commencement of building construction.
Cause of Clashes in the BIM Model
The expert engineers of that particular niche execute the process of BIM Modeling for various trades. When these different models are juxtaposed together, clashes between every model come to the fore. An architectural set is the first layout designed to mark the initiation of a project.
Structural engineers then design their 3D model that aligns with the architectural requirements. Consultants dealing with HVAC, electrical, and fire protection create their specific 3D models as per the architectural and structural layouts.
Each discipline’s 3D BIM model contains its dataset of documents, geometric data, project files, and other relevant information about the asset. BIM Clash detection services are incorporated when spatial coordination of individual models for a structure shows overlaps and conflicts. Some of the prominent reasons for clashes to occur in the BIM model are –
- Using the wrong low Level of Detail while modeling
- Design uncertainties or failures
- Working on a 2D format instead of a 3D BIM model
- The time constraints lead to a lack of accuracy
- The elements of the 3D model exceed the clearance values
- Building the project model by team members who lack expertise in the concerned domain

Simple interface, now mostly replaced by Trimble Connect.
Benefits of BIM Clash Detection services for AEC stakeholders
Increased Accuracy in Installations and Project Drawings
BIM Modeling services facilitate coordinated fabrication and installation of drawings extracted from clash-free models. The building elements of the 3D model exude high geometric accuracy and installation precision.
The precision in fabrication ensures component manufacturing accuracy, which results in a significant reduction of manufacturing waste and fast component installation on the site.
The increased accuracy achieved with BIM clash detection services leads to lesser rework on projects, reduced project delays, and on-time project completion.
Reduced Iterations During Installation On-Site
Eliminating clashes or member interferences from the 3D model reduces design iterations during the installation of project components on the construction site. The drawings and 3D models can be referred to without any confusion, and the design can be finalized for further processing.
A reduction in the number of iterations saves time, reduces the project costs, and lowers the possibility of rework during actual construction.
Minimized Onsite Risks and Reduced Wastage
The lack of proper 3D visualization poses higher risks to the field personnel on construction sites. The 2D drawings might not align with accurate standards leading to site hazards. Without visualization trying to access hard-to-reach spaces can be a tedious and risky job for the site workers resulting in accidents, cost overruns, and project delays.
In addition to mitigating risks, clash detection also benefits in scheduling the site work and indulgence in precise project planning, leading to reduced material wastage and greater efficiency.
Clash Free 3D BIM Models with Increased Efficiency
The BIM modeling services offer benefits of greater accuracy and increased efficiency to the project stakeholders by eliminating clashes or any interferences in the early stages. The increased efficiency of the 3D model leads to better fabrication and installation of components on construction sites.
An advanced stage of the 3D BIM model is a 4D model with an added dimension of time stimulating a sequence of events for that particular project.
Software like Navisworks timeliner can be used by the team for extensive visualization and to schedule events for equipment, materials, and other logistic activities.
Types of Clashes in BIM
The architectural, structural, and MEP layouts pose various types of clashes. BIM clash detection services and MEP clash detection services help in identifying and resolving these clashes leading to error-free project execution. The different types of clashes deduced while BIM modeling are –

Hard Clash
Any two or more building elements or design components occupying the same space in a model create Hard clashes. These clashes increase the project cost and are difficult to resolve if discovered at the later stage of construction.
For instance, plumbing pipes or electrical conduits overlapping the structural elements create hard clashes. These clashes can be resolved while designing as per geometric rules.
Soft Clash
The absence of optimum spatial or geometric tolerance in a building element can result in creating soft clashes in the model. For instance, inappropriate clearance values for an air conditioning unit can create issues during maintenance, access, or safety runs. Appropriate standards should be set within the software to identify these clashes in advance.
Workflow Clash
A timeline conflict between contractor scheduling, material and equipment delivery, or any other time-related issues can create workflow clashes. For instance, scheduled cement delivery not aligning with slab casting.
How are Clashes Detected and Resolved?
Clash detection is at the heart of coordination during the BIM process. It ensures that all building systems—architectural, structural, and MEP—work in harmony without interfering with one another. But how exactly are these clashes identified and resolved using BIM technologies?
Clash Detection – The Process
BIM Clash Detection Services utilize intelligent 3D models to uncover conflicts before construction begins. Here’s how the process unfolds:

- 3D Model Creation: All disciplines (architecture, structure, MEP) develop their own models using tools like Revit BIM Modeling for Construction.
These models are developed individually and later combined (federated) into a single coordination model.
- Model Federation: BIM Modeling Services consolidate discipline-specific models into one federated model using platforms like Navisworks Manage or BIM 360.
This consolidated model allows for multi-discipline visibility and automated clash detection.
- Running Clash Tests: Specific rules are set, for example, "detect pipe vs. beam intersections" or "duct vs. ceiling clearance."
The software scans the model for geometric, clearance (soft), or workflow/schedule-based (4D) conflicts.
- Generating Clash Reports: The system flags all clashes, categorizing them by severity, location, and involved components.
Each clash is linked to a viewpoint or snapshot in the model for easy review.
- Issue Assignment: Clashes are assigned to relevant stakeholders such as MEP engineers, structural consultants, or architects via a Common Data Environment (CDE).
Collaboration platforms (e.g., BIM 360) streamline this review and approval process.
Clash Resolution – Closing the Loop
Once clashes are identified, the resolution phase begins. This is where Revit BIM Modeling for Construction plays a key role in updating and refining model elements.
- Design Adjustments: Modelers revise geometry, reposition elements, or adjust tolerances to eliminate overlaps or clearance issues.
- Re-validation: The updated models are re-integrated, and clash tests are re-run to ensure no new conflicts have been introduced.
- Coordination Meetings: Coordination reviews are often held with stakeholders to resolve high-impact or multi-trade clashes collaboratively.
- Documentation Updates: Clash-free models form the basis for construction documentation, shop drawings, and quantity take-offs.
By leveraging BIM Clash Detection Services early in the design stage, project teams can deliver highly coordinated outputs, minimizing change orders and ensuring smoother construction workflows.
Best Practices for Effective Clash Detection
Effective clash detection goes beyond running a few automated tests. It's about setting up a process that identifies issues early and resolves them efficiently.
Here are the key best practices to follow when using BIM Clash Detection Services:
- Begin Early in the Design Phase: Start clash detection as soon as discipline models are available. Early identification allows more flexibility in resolving issues without disrupting timelines.
- Use Federated Models: Combine discipline-specific models into a federated BIM environment using platforms like Navisworks or BIM 360. This ensures a holistic view and improves accuracy.
- Define Clash Rules Clearly: Set specific clash rules (e.g., pipe vs. beam, duct vs. light fixture) to avoid unnecessary false positives and focus on critical conflicts.
- Standardize Naming and Layer Conventions: Consistent naming helps in sorting, filtering, and assigning clash results within BIM Modeling Services workflows.
- Integrate with Revit for Fast Resolution: Seamless coordination with Revit BIM Modeling for Construction enables quick design iterations and real-time updates after clash resolution.
- Use CDEs for Issue Tracking: Collaborative platforms ensure clear assignment, accountability, and documentation of clash resolutions.
By following these best practices, teams can turn clash detection from a reactive step into a proactive coordination strategy, delivering constructible, error-free models.
Impact of Early BIM Clash Detection on Project Success
Identifying clashes early in the design phase isn’t just a technical step—it’s a strategic move that directly impacts the project's success. Leveraging BIM Clash Detection Services at the right time helps teams avoid costly surprises and stay ahead of schedule.
Accelerates Timelines
Early clash detection reduces last-minute redesigns and site delays. By resolving issues before construction starts, teams avoid rework and keep the project on track.
Accelerates Timelines
Early clash detection reduces last-minute redesigns and site delays. By resolving issues before construction starts, teams avoid rework and keep the project on track.
Controls Project Costs
Design-phase conflict resolution is far cheaper than correcting errors during construction. With accurate models built through reliable BIM Modeling Services, early detection minimizes material wastage, labor overruns, and change orders.
Accelerates Timelines
Early clash detection reduces last-minute redesigns and site delays. By resolving issues before construction starts, teams avoid rework and keep the project on track.
Controls Project Costs
Design-phase conflict resolution is far cheaper than correcting errors during construction. With accurate models built through reliable BIM Modeling Services, early detection minimizes material wastage, labor overruns, and change orders.
Enhances Stakeholder Collaboration
Running clash tests early fosters transparency. Architects, engineers, and contractors can collectively review the Revit BIM Modeling for Construction outputs and address issues before they escalate, promoting smoother coordination.
Enables Informed Decision-Making
Early clash data offers actionable insights for value engineering, system optimization, and sequencing, making the design more constructible and aligned with site realities.
By prioritizing early-stage clash detection, project teams ensure efficient delivery, better cost predictability, and stronger collaboration across disciplines.
Why BIM Clash Detection Services Fail and How to Fix It
Clash detection is a powerful tool, but it can fall short without the right strategy.
Here’s why BIM Clash Detection Services sometimes fail and how to avoid costly mistakes.
Challenge 1: Poor Model Quality
Low-detail or inaccurate models lead to unreliable clash results.
- Fix: Ensure high-quality models by working with experienced BIM Modeling Services that follow standardized modeling practices and LOD requirements.
Challenge 2: Trade-Specific Isolation
When teams work in isolation, coordination gaps occur.
- Fix: Adopt a federated model workflow and use collaboration tools like BIM 360 to sync architectural, structural, and MEP models early and often.
Challenge 3: Overwhelming Clash Reports
Thousands of minor or irrelevant clashes clog coordination efforts.
- Fix: Set precise clash rules and prioritize systems. Focus on high-impact conflicts like structure vs. MEP to streamline reviews.
Challenge 4: Inconsistent Modeling Standards
Misaligned grids, naming errors, and non-uniform modeling create false clashes.
- Fix: Use standardized templates and shared parameters in Revit BIM Modeling for Construction to maintain model consistency.
Challenge 5: Late Clash Detection
Detecting issues late in design leaves limited time to resolve them.
- Fix: Run clash tests regularly at every design milestone. Early detection ensures smoother, cost-effective coordination.
The Adaptable Strategies for AEC stakeholders to Eliminate Clashes
- Integrating construction, engineering, and procurement
- The amalgamation of BIM with traditional workflows
- Enhanced communication and collaboration among designers in a common workspace
- Working in a common data environment (CDE) and adopting design coordination
The Significance of BIM Clash Detection Services
The modern architecture and construction industry work in compliance with the technological advancements revolutionizing the working culture. BIM Clash detection services hold a significant role in the AEC industry, especially with the increase in project complexity. The necessity of timely completions with reduced costs is deemed fit with clash detection offered with BIM modeling services.
The clash-free generative designing is gaining adherence in the industry and is critically considered by the project stakeholders for coordinated and integrated designing.
With everyone treading the path to sustainability, energy optimization, and resource conservation, the use of BIM clash detection services and MEP clash detection services will become crucial for the AEC industry in the coming era.
Conclusion
Effective clash detection is not just a technical checkpoint; it's a vital component of a successful BIM workflow. When executed correctly, it minimizes design errors, prevents rework, and improves project timelines. From accurate Revit BIM Modeling for Construction to real-time collaboration, leveraging advanced tools and skilled professionals makes all the difference.
By integrating BIM Clash Detection Services early in the design phase, project stakeholders gain the advantage of proactive coordination, cost control, and constructible outputs. However, the key to success lies not only in the tools but in the team behind them.
That’s where our Dedicated Resource Model (DRM) stands out.
Whether you're struggling with inconsistent models, delayed reviews, or overburdened internal teams, our DRM gives you instant access to expert BIM Modeling Services, tailored to your project needs. You get continuity, speed, and deep technical know-how without the overhead of hiring in-house.



