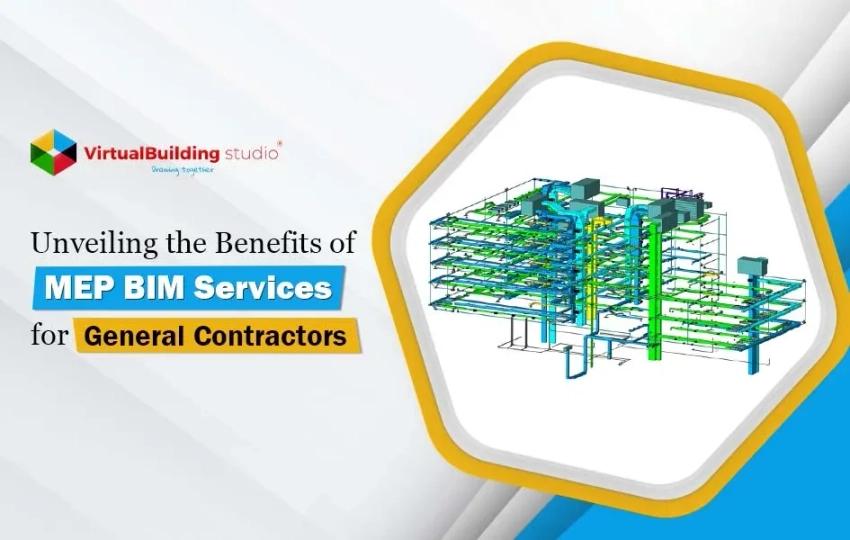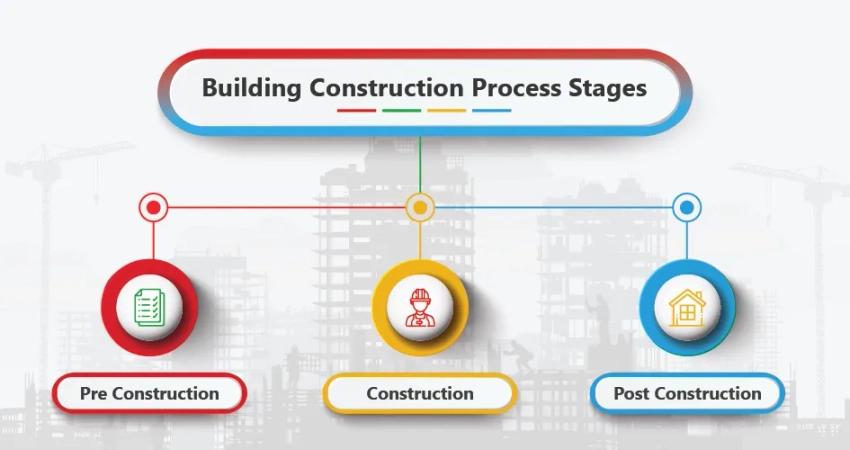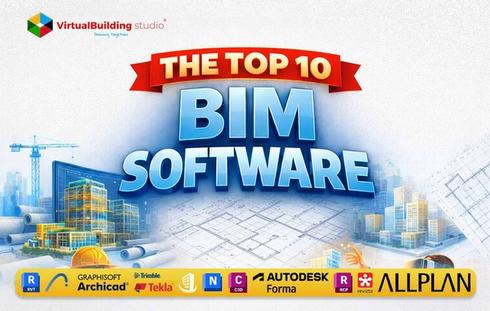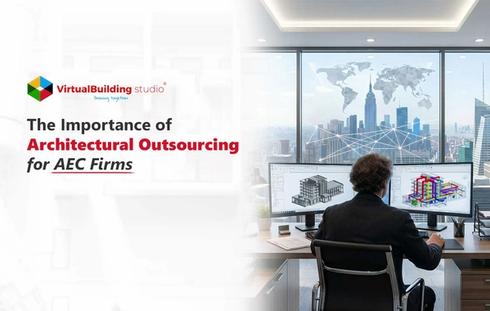
Building contractors not only build structures; but shape dreams, create homes, and build the future. They are responsible for project supervision and are expected to deliver quality-oriented outcomes. Introducing different provisions to the building construction process can streamline the workflow and amplify the project outcome.
MEP BIM services are one such provision that is imperative to the building construction process and catalyzes the MEP coordination and on-site execution for contractors.
These services offer a comprehensive approach to building design and allow the project stakeholders including the contractors to create pleasant spaces unique to the client’s requirements and preferences.
The role of general contractors is prominent on site as they are expected to study plans, 3D models, and work schedules to complete work on time, within budget, and with minimal discrepancies. Integrating these services can facilitate MEP BIM coordination for contractors and reduce the susceptibility to manufacturing and installation challenges.
Let’s move further to understand how MEP BIM services benefit the general contractors to overcome challenges and bring the imagined spaces to life.
Benefits of MEP BIM Services for General Contractors
BIM modeling services encompass a digital process developed to create smart and intelligent 3D building models, transforming the way we incept and execute architectural projects. The building construction process is divided into three stages –

The pre-construction stage, the Construction stage, and the post-construction stage, each impacted differently by the use of MEP BIM services.
Pre-Construction Stage
This is a significant phase for general contractors as it is when client requirements and design decisions are discussed and finalized. The work schedules and cost estimates are set for the entire process by the project team, for contractors to be clear about budget and time constraints.
The role of Revit BIM modeling services at this stage is to help in developing a three-dimensional visual representation of the built form and provide detailed insights about the proposed spaces and their likely ambiance. The various benefits for general contractors at this stage of construction are:
Explicit 3D Visualization of The Built Form
- Visualizing a project in three-dimensional space allows the contractors to understand the design better and facilitate the process of bringing it to life seamlessly.
- The MEP BIM services for construction elucidate every bit of project details, enabling the contractors to plan the work accordingly without losing any critical information.
- The 3D representation of MEP services helps in clearly communicating the design intent and relevant details for enhanced execution on-site.
- The contractors can also integrate 4D BIM that deals with an added time dimension to the frame of building modeling. It walks you through a detailed project timeline with every task enlisted the required completion time and other required specifications for smooth execution.
Clash Detection and Devising Relevant Solutions
- Clash detection, which involves the identification of potential design clashes before the construction work starts on site, is a crucial step for the successful execution of any AEC project.
- MEP BIM services enable the creation of 3D MEP models at several levels of development, allowing the design team to detect and resolve discrepancies in the Mechanical, Electrical, and Plumbing layouts, individually or when overlapped with each other.
- Contractors can use clash detection tools like Solibri Model Checker or Autodesk Navisworks, which are more efficient, easy to use, and provide more accurate results.
Prepares Detailed Cost Estimates
- Cost estimation and budget analysis are other prerequisites before construction work starts. It is likely to estimate construction costs, material costs, equipment and system costs, and labor costs to present a realistic budget to the client.
- Conventional estimation techniques have the potential for errors and discrepancies, leading to budget overruns or quality degradation.
- 5D BIM is another BIM dimension governed by cost, facilitating easier cost estimation of construction costs and elucidating detailed material quantities.
- Integrating 5D BIM services can enhance project budgeting, eliminate budget overruns, provide cost schedules, and display multiple forecasts for comparisons. With any design modifications, BIM automates cost estimate updates, enabling contractors to make valuable engineering decisions and improve final design outcomes.
Construction Stage
The general contractor is in charge of the project execution during the construction stage. The data generated by employing BIM modeling services assists in efficiently assigning tasks to the on-site workers and tracking the project progress by regularly updating the 3D model. The various benefits for general contractors at this stage of project execution are:
Optimization of Labor Efficiency
- Project design and execution is a team effort; the design team is producing deliverables for the planning team and the planning team is supposed to update the subcontractors and suppliers with the deliverables.
- The site contractors or project managers can easily access and monitor the daily chores with the BIM tool and act accordingly on site, without having to decode 2D maps or complex CAD files.
- The workflow schedules provide control over project quality to the contractors, optimizing labor efficiency.
Management of Change Order Gets Better
- 2D-based solutions cannot automatically identify errors or any modifications to the model, thus making them unsuitable for managing change orders.
- It is impossible to predict change orders in advance, but they have a significant impact on the project and gradually on the work schedule. The contractors might have to reschedule for the delayed part of the project to accommodate the change order.
- BIM is a digital platform that reflects any amendments to the design visually including the associated quantities. So it provides the contractors better insights for effectively managing changes or controlling the situation whenever required.
- The contractors can review quantity variances, verify costs, and validate change orders, minimizing predictable errors and processing reviews through a common data environment.
Post-Construction Stage
The final stage after the project is completed is asset management and here is how the general contractors, who generally play a crucial role during the project’s construction stage, can smoothly execute project handover.
Efficient Facility Management
- BIM modeling services for facility management offer benefits during the operational stage of the project. The BIM models have data about all the spaces, assets, systems, and more, managed by the facilities team.
- MEP BIM services allow the data presentation of every related detail to the system, enabling hassle-free maintenance and repair of the equipment, fixtures, and system layouts whenever required throughout the building lifecycle.
Conclusion
MEP BIM Coordination for Contractors is a boon on the platter, expediting work efficiency and facilitating smooth deliverables. BIM services leverage a 3D representation of the project and allow various teams to collaborate through a common digital platform.
MEP services are the backbone of any architectural project, making it a comfortable and habitable space for the users. Contractors can adopt MEP BIM services for enhanced project delivery and management.



