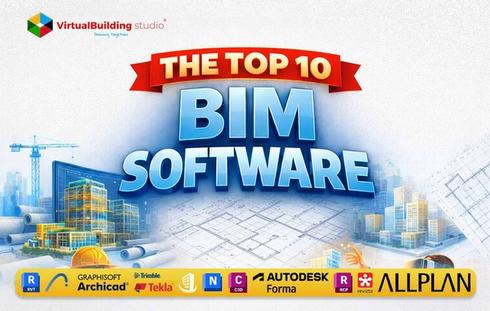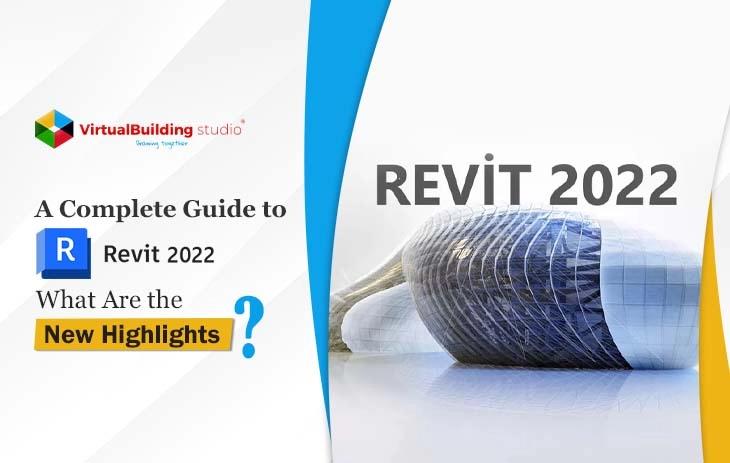
Autodesk Revit 2022 was released for purchase on April 6th 2022. Autodesk had announced that the educational license will be available for purchase from 23rd March 2021, for IT administrators, students and educators. Students will have to check if they conform to the eligibility criteria as enlisted by Autodesk.
The new version of the software has responded to many user-demanded work benefits, besides the tech developments. Feature demands that received votes to the count of over 8000 have been incorporated, making the 2022 version a super-charged one.
For the BIM community too, Revit 2022 offers more open workflow solutions. Revit 2022 is touted to improve interoperability, boosted efficiency and accuracy in document production, and more new architectural modelling features. Additionally, there is a focus on encouraging more iterative ways to work together.
A slew of enhancements and issue resolutions concerning the modelling and software space options have been released by Autodesk. You can view the exhaustive list here. Lets look at the highlights.
1. Improved interoperability
Revit 2022 is now interoperable with Rhino and Form It Pro, making a round-trip workflow. The model can be imported directly into Revit with a linking feature. Rhino modelling updates can also be instantly incorporated into the current working model in Revit 2022.
All updates in the model can also be made accessible to all the teams. Revit 2022 models can also be transferred to Form It and tweaked using the interoperable option 3D Sketch. This is an example of connecting Revit 2022 to your everyday tools.
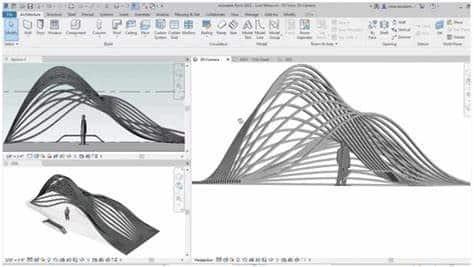
2. Better communication of design intent
Revit 2022 has upgraded the presentation of schedules, tags and annotations to make authoring in the project more precise. This helps with efficient documentation of labels and specifications in our drawings.
2.1. New tags features
Text layers that name the different parts of our drawings can also be oriented or rotated to fit the drawings angles for uniform readability.
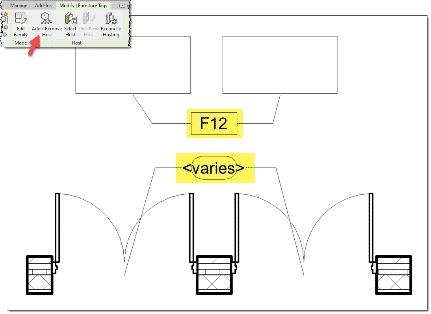
2.2. 3D grids
Revit 2022 allows the display of Structural Grids in 3D BIM models and enables the grid plane option to detect locations of the structure.
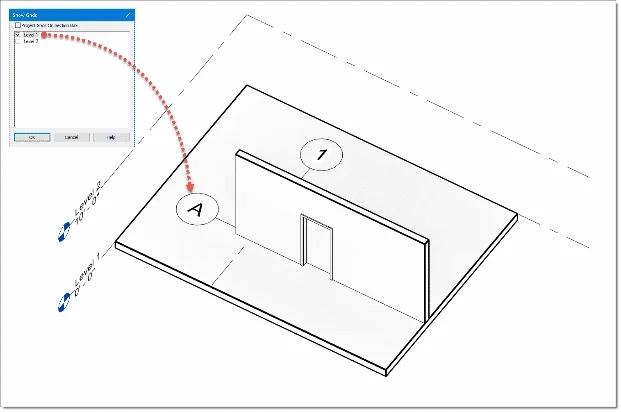
2.3. Group labelling
Annotations can now be made in groups for similar elements in the drawing. This makes the communicative text precise and less in number, with enough supportive multi-leaders.
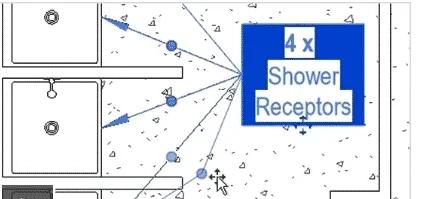
2.4. Multiple dimensioning
The new version also reports the shared and varying properties when multiple elements are selected. Multiple dimensions standards too can be displayed side-by-side.
2.5. Better route analysis
Revit 2022 has improved route analysis options to understand physical circulation patterns and their impact on distancing guidelines.
The Path of Travel and Path Flow toolkit enables us for this, with options like Multiple Paths, One Way Indicator, People Content and Spatial Grid. Altogether, they help us visualise the user-navigation patterns.
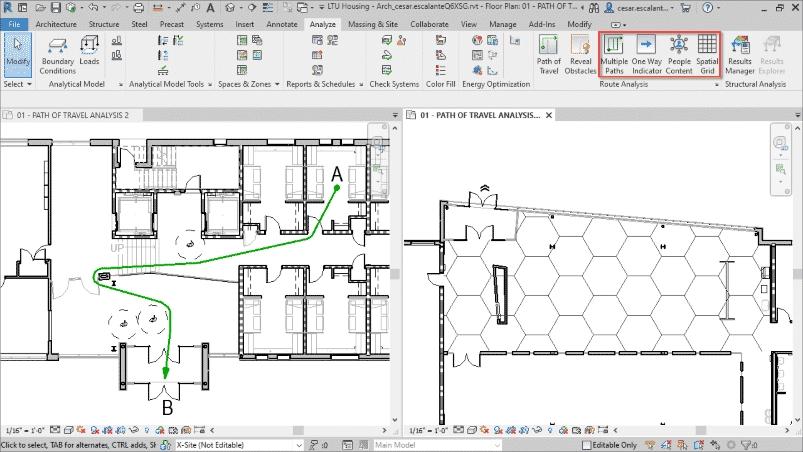
3. Increased clarity in the documentation
Revit 2022 has included new organizational features for drawing parameters. This helps with the clearer categorization of drawing parameters and properties.
3.1. The phased parameter in view filters
In the older parameters, phased properties will get overridden to all elements. In Revit 2022, we can now specify which property should apply to which element. For example, if we would want to apply green for an existing staircase, it can be enlisted as a separate parameter.
Furthermore, the older version restricted us within the Existing, New, Demolished and Temporary phases for a building. New phase filters as per our documentation method can be made. If we have a conservation project, for instance, where we track changes over different years, it can now be done in 2022.
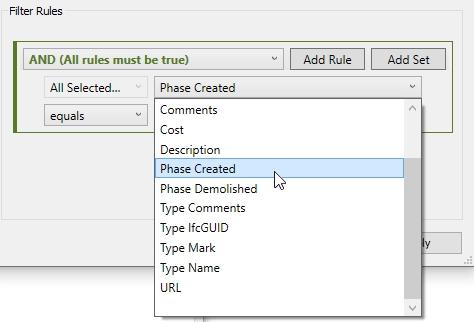
3.2. Split schedules across sheets
The schedules in Revit older versions would ram all data into a single table. The new feature allows you to split the schedules according to different categories.
The Split and Place option allows us to slice a part of the sheet and place it to different parts of the sheets. The sliced parts can also be modified to increase or decrease rows and columns.
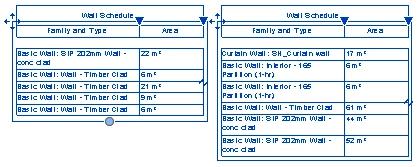
3.3. Family and type filters in Schedule View
Schedules can now be customized according to the required material or space types in the design. Applying them as filters will display only those required, for example, bathroom accessories. Revit 2021 only allowed the display of loadable families like walls, roofs, etc.
In 2022, the software now displays multiple customized family types and in addition to the loadable ones. For example, the set of elements associated with a staircase, like railings, balusters and more, can now be sub-categories of the parent type Staircase.
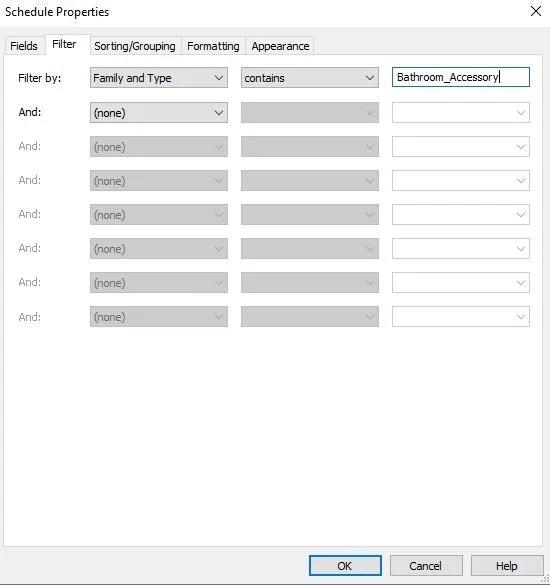
3.4. Flexible revision numbering
Revision numbers and alphabets could only be used independently earlier, whereas now alpha-numeric numbering options are available. This helps us custom-make new sequences in Revit 2022. This is beneficial for projects with different sets of drawings, for interiors, exteriors and more.
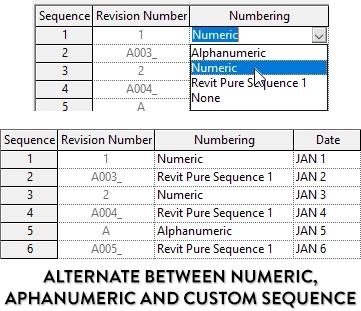
3.5. PDF exporting
Documentation output can be exported into PDF formats with the desired number of files, properties, and viewports in the drawing space. Apart from the new methods of tagging and labelling, this new feature increases documentation efficiency.
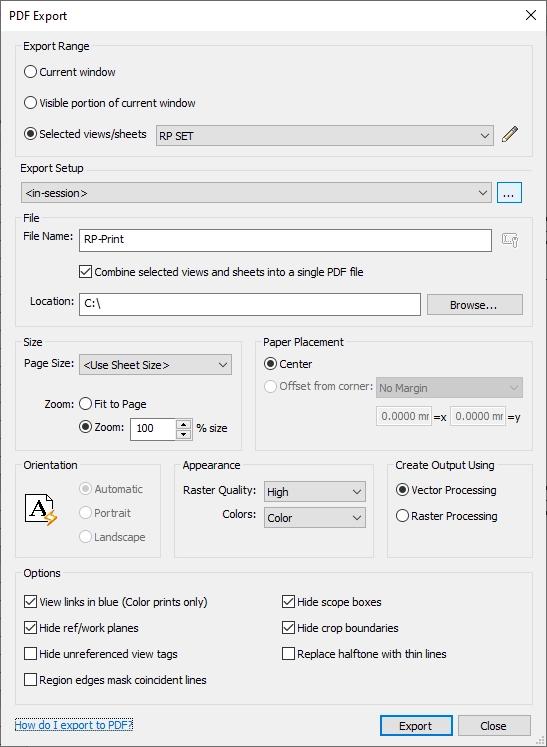
4. Enhanced modelling features
4.1. Tapered walls
Revit 2022 allows for tapered and angular walls. Design and dimensional parameters can be altered according to the shape required which make subsequent changes to the form instantly. The geometry of the tapered walls can be shaped per related components on the walls, such as windows.
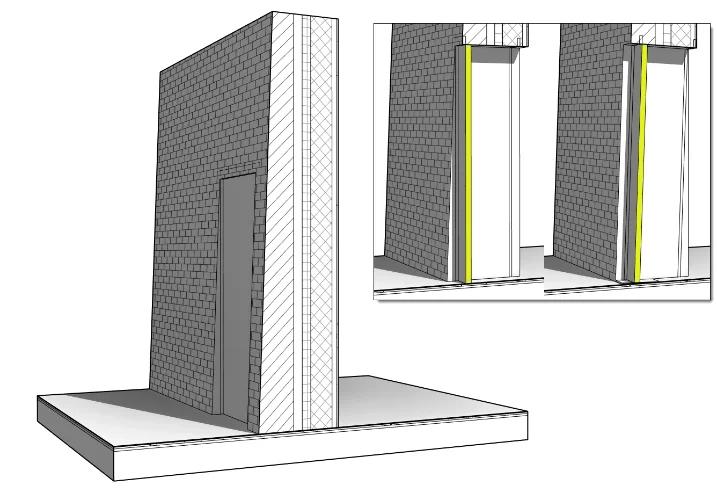
4.2. Re-bar modelling
The new version also improved re-bar modelling. Engineers can now smoothly design and place rebar elements into the structural models, in beam, columns and slabs. Engineers can also model the reinforcement with accurate re-bar diameters. This feature also allows engineers to avoid rebar clashes.
The complete structural representation is now faster and accurate. Revit 2022 now has a feature to report on the loads borne from the various building systems (HVAC, ceilings, etc.) incorporated. Accordingly, it helps decide on the sizes of the system elements.
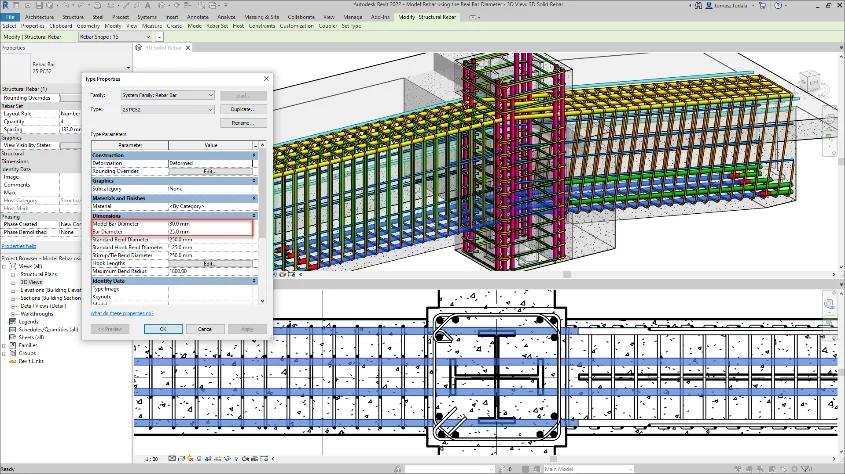
4.3. Generative Design improvements
The Generative Design (GD) feature, originally released with Revit 2021, which helps to iterate and study space planning in 3D, has new options available in the 2022 version. Randomized, Grid and Stepped-Grid object placement are new sample space study options available.
For example, these help with making layouts by physical distancing guidelines, where spaces can be gauged as too close or too spacious. GD is also available for AEC collaboration.
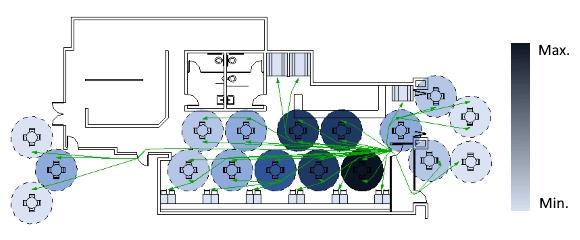
Overall, the new version has made the workflow more fluent, following the demands voted upon. Revit 2022 system requirements for the various software uses can be found here.

